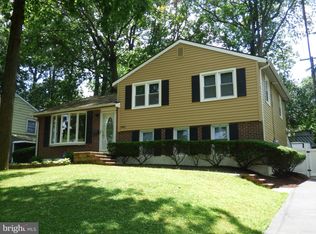Sold for $551,900
$551,900
2909 Joyce Rd, Abington, PA 19001
4beds
1,776sqft
Single Family Residence
Built in 1959
6,500 Square Feet Lot
$574,400 Zestimate®
$311/sqft
$3,039 Estimated rent
Home value
$574,400
$540,000 - $615,000
$3,039/mo
Zestimate® history
Loading...
Owner options
Explore your selling options
What's special
MULTIPLE OFFERS RECEIVED-ALL OFFERS DUE BY MONDAY 4/15 AT 6PM! Welcome home to 2909 Joyce Road located in the highly desirable Abington Woods section of Abington. As you pull up you won't be able to help but notice the curb appeal of this handsome home with it's beautiful blue siding and perfectly landscaped yard. This expanded split level stunner is sure to wow you at every turn. Impeccably maintained and beautifully updated this 4 bedroom, 1.5 bathroom property features all of today's sought after amenities. The kitchen is the showpiece of the home and is adorned in beautiful dark walnut colored cabinetry, granite countertops, stainless steel appliances, a breakfast bar and a coffee bar/station. The kitchen has easy access to the deck through a sliding glass door that easily connects both the outdoor and indoor spaces and washes the space in natural sunlight. This home is larger than many in the area as the entire kitchen area was an addition to the home prior to the seller's ownership. The main floor of the home is both large and functional with not only the large kitchen but sizable dining and living areas. The entire first floor is flooded with natural sunlight from the large bow window in the living room, the side windows in the dining room and the large sliding glass door off the kitchen as well as the kitchen window. Moving upstairs you will find 3 bedrooms and the full bathroom all of which are painted in neutral and stylish colors and have ample closet space. The bathroom is both bright and beautiful with tasteful tile finishes and a linen closet. The basement is a welcome area for entertaining as it hosts a full bar area, as well as a den area. This floor is completed with a 4th bedroom that is currently being utilized as a gym and the laundry/mechanicals room. The rear yard area is set up for entertaining families and friends of all ages with a deck area, a covered patio area, an area of the yard that hosts a large playset (excluded from the sale) and still even more room for the dog and kids to run around in. The back yard also features an attractive and large shed for all of your yard and holiday decoration storage needs. Located in the esteemed Abington School District and conveniently located to multiple train stops, Willow Grove Mall and the PA turnpike this home is sure to check off all the boxes on your wish list! Hurry and schedule your tour today!
Zillow last checked: 8 hours ago
Listing updated: August 09, 2024 at 06:18am
Listed by:
Nick Rau 215-593-7498,
KW Empower
Bought with:
Nicole Dizio
Prime Realty Partners
Source: Bright MLS,MLS#: PAMC2100648
Facts & features
Interior
Bedrooms & bathrooms
- Bedrooms: 4
- Bathrooms: 2
- Full bathrooms: 1
- 1/2 bathrooms: 1
Basement
- Area: 520
Heating
- Forced Air, Natural Gas
Cooling
- Central Air, Electric
Appliances
- Included: Gas Water Heater
- Laundry: Has Laundry, Lower Level, Dryer In Unit, Washer In Unit
Features
- Basement: Full,Finished,Heated,Improved,Walk-Out Access,Windows,Side Entrance,Space For Rooms
- Has fireplace: No
Interior area
- Total structure area: 1,776
- Total interior livable area: 1,776 sqft
- Finished area above ground: 1,256
- Finished area below ground: 520
Property
Parking
- Total spaces: 2
- Parking features: Driveway, On Street
- Uncovered spaces: 2
Accessibility
- Accessibility features: Accessible Hallway(s), Accessible Doors, Doors - Swing In
Features
- Levels: Multi/Split,Three
- Stories: 3
- Pool features: None
Lot
- Size: 6,500 sqft
- Dimensions: 65.00 x 0.00
Details
- Additional structures: Above Grade, Below Grade
- Parcel number: 300034740006
- Zoning: H
- Special conditions: Standard
Construction
Type & style
- Home type: SingleFamily
- Property subtype: Single Family Residence
Materials
- Vinyl Siding
- Foundation: Block
Condition
- New construction: No
- Year built: 1959
Utilities & green energy
- Sewer: Public Sewer
- Water: Public
Community & neighborhood
Location
- Region: Abington
- Subdivision: Abington Woods
- Municipality: ABINGTON TWP
Other
Other facts
- Listing agreement: Exclusive Right To Sell
- Listing terms: Cash,Conventional,VA Loan
- Ownership: Fee Simple
Price history
| Date | Event | Price |
|---|---|---|
| 6/28/2024 | Sold | $551,900+10.4%$311/sqft |
Source: | ||
| 4/16/2024 | Pending sale | $500,000$282/sqft |
Source: | ||
| 4/12/2024 | Listed for sale | $500,000+87.3%$282/sqft |
Source: | ||
| 12/7/2012 | Sold | $267,000-1.1%$150/sqft |
Source: Public Record Report a problem | ||
| 9/20/2012 | Listed for sale | $269,9000%$152/sqft |
Source: EveryHome, Inc. Report a problem | ||
Public tax history
| Year | Property taxes | Tax assessment |
|---|---|---|
| 2024 | $5,299 | $115,780 |
| 2023 | $5,299 +6.5% | $115,780 |
| 2022 | $4,973 +5.7% | $115,780 |
Find assessor info on the county website
Neighborhood: Roslyn
Nearby schools
GreatSchools rating
- 6/10Roslyn SchoolGrades: K-5Distance: 0.8 mi
- 6/10Abington Junior High SchoolGrades: 6-8Distance: 1.7 mi
- 8/10Abington Senior High SchoolGrades: 9-12Distance: 1.8 mi
Schools provided by the listing agent
- District: Abington
Source: Bright MLS. This data may not be complete. We recommend contacting the local school district to confirm school assignments for this home.
Get a cash offer in 3 minutes
Find out how much your home could sell for in as little as 3 minutes with a no-obligation cash offer.
Estimated market value
$574,400
