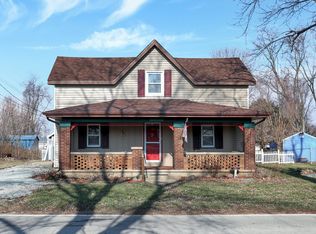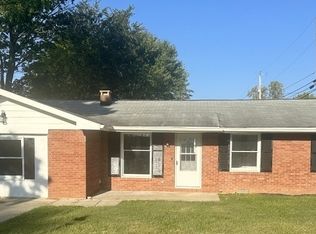Sold
$280,000
2909 Huntsville Rd, Pendleton, IN 46064
3beds
1,265sqft
Residential, Single Family Residence
Built in 1899
0.25 Acres Lot
$292,300 Zestimate®
$221/sqft
$1,390 Estimated rent
Home value
$292,300
$246,000 - $351,000
$1,390/mo
Zestimate® history
Loading...
Owner options
Explore your selling options
What's special
You will love this hidden gem home nestled close to downtown Pendleton with a 2nd home on the property to provide you an income-producing opportunity! The main home boasts 3 bedrooms with vaulted ceilings, 2 full baths, and a 4-car garage, this property presents an ideal blend of comfort and convenience. The great lot is adorned with mature trees that provide a natural and serene environment. Great kitchen space with bay window feature that brings in natural light and character! All appliances stay with the home! Spacious primary bedroom with custom touches along with ensuite and large closet. Step outside to an amazing covered porch and deck, perfect for relaxation or entertaining. Unique to this home is the potential for an income-producing opportunity, adding value to your investment. The rental unit includes 2 bedrooms and 875 sq ft. The location is perfect with close access to the interstate and local shopping and restaurants. Don't miss the chance to make this your dream home or your next investment property. Welcome Home!
Zillow last checked: 8 hours ago
Listing updated: May 22, 2025 at 12:57pm
Listing Provided by:
Staci Woods 317-572-7764,
Keller Williams Indy Metro NE,
Nate Woods
Bought with:
Jeffrey Cummings
RE/MAX Complete
Jeff Pettigrew
RE/MAX Complete
Source: MIBOR as distributed by MLS GRID,MLS#: 22029343
Facts & features
Interior
Bedrooms & bathrooms
- Bedrooms: 3
- Bathrooms: 2
- Full bathrooms: 2
- Main level bathrooms: 1
- Main level bedrooms: 2
Primary bedroom
- Features: Laminate
- Level: Main
- Area: 110 Square Feet
- Dimensions: 10x11
Bedroom 2
- Features: Laminate
- Level: Main
- Area: 120 Square Feet
- Dimensions: 12x10
Bedroom 3
- Features: Carpet
- Level: Upper
- Area: 238 Square Feet
- Dimensions: 14x17
Kitchen
- Features: Laminate
- Level: Main
- Area: 180 Square Feet
- Dimensions: 20x9
Laundry
- Features: Laminate
- Level: Main
- Area: 30 Square Feet
- Dimensions: 6x5
Living room
- Features: Laminate
- Level: Main
- Area: 256 Square Feet
- Dimensions: 16x16
Heating
- Forced Air, Natural Gas
Appliances
- Included: Dishwasher, Dryer, Gas Water Heater, Microwave, Gas Oven, Refrigerator, Washer, Water Softener Rented
- Laundry: Main Level
Features
- Eat-in Kitchen, Walk-In Closet(s)
- Has basement: No
Interior area
- Total structure area: 1,265
- Total interior livable area: 1,265 sqft
Property
Parking
- Total spaces: 4
- Parking features: Detached
- Garage spaces: 4
- Details: Garage Parking Other(Finished Garage, Garage Door Opener, Guest Street Parking, Service Door)
Features
- Levels: One and One Half
- Stories: 1
- Patio & porch: Covered, Deck, Wrap Around
- Fencing: Fenced,Fence Full Rear
- Has view: Yes
- View description: Neighborhood, Trees/Woods
Lot
- Size: 0.25 Acres
- Features: Corner Lot, Mature Trees
Details
- Parcel number: 481415300073000012
- Horse amenities: None
Construction
Type & style
- Home type: SingleFamily
- Architectural style: Traditional
- Property subtype: Residential, Single Family Residence
Materials
- Vinyl Siding, Wood
- Foundation: Block
Condition
- New construction: No
- Year built: 1899
Utilities & green energy
- Water: Private Well, Well
- Utilities for property: Electricity Connected
Community & neighborhood
Location
- Region: Pendleton
- Subdivision: No Subdivision
Price history
| Date | Event | Price |
|---|---|---|
| 5/22/2025 | Sold | $280,000+1.8%$221/sqft |
Source: | ||
| 4/4/2025 | Pending sale | $275,000$217/sqft |
Source: | ||
| 3/27/2025 | Listed for sale | $275,000+0%$217/sqft |
Source: | ||
| 12/24/2024 | Listing removed | $274,900$217/sqft |
Source: | ||
| 10/11/2024 | Price change | $274,9000%$217/sqft |
Source: | ||
Public tax history
| Year | Property taxes | Tax assessment |
|---|---|---|
| 2024 | $2,510 +4% | $208,800 +9.4% |
| 2023 | $2,414 +10.1% | $190,900 +0.4% |
| 2022 | $2,193 +0.7% | $190,100 +8.4% |
Find assessor info on the county website
Neighborhood: 46064
Nearby schools
GreatSchools rating
- 8/10Pendleton Elementary SchoolGrades: PK-6Distance: 0.9 mi
- 5/10Pendleton Heights Middle SchoolGrades: 7-8Distance: 0.9 mi
- 9/10Pendleton Heights High SchoolGrades: 9-12Distance: 0.8 mi
Schools provided by the listing agent
- Elementary: Pendleton Elementary School
- Middle: Pendleton Heights Middle School
- High: Pendleton Heights High School
Source: MIBOR as distributed by MLS GRID. This data may not be complete. We recommend contacting the local school district to confirm school assignments for this home.
Get a cash offer in 3 minutes
Find out how much your home could sell for in as little as 3 minutes with a no-obligation cash offer.
Estimated market value
$292,300
Get a cash offer in 3 minutes
Find out how much your home could sell for in as little as 3 minutes with a no-obligation cash offer.
Estimated market value
$292,300

