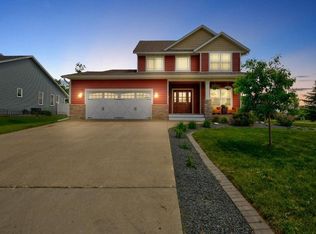Closed
$397,400
2909 Hanson Ct, Faribault, MN 55021
4beds
2,424sqft
Single Family Residence
Built in 2015
0.32 Acres Lot
$418,200 Zestimate®
$164/sqft
$2,968 Estimated rent
Home value
$418,200
$343,000 - $506,000
$2,968/mo
Zestimate® history
Loading...
Owner options
Explore your selling options
What's special
Move-in-ready home in a prime Faribault location! Situated on a quiet cul-de-sac, this property offers a large third-acre lot with a HUGE, flat backyard that’s now fully fenced and surrounded by expansive open land. Enjoy high-quality construction with an open floor plan that features abundant natural light, hardwood floors, white trim and doors, and fresh paint throughout. The inviting living room boasts tray vaulted ceilings, while the stunning kitchen includes custom cabinetry, granite countertops, stainless steel appliances, a backsplash, and a convenient breakfast bar. The spacious owner’s suite features a private bath with a tiled shower and a walk-in closet. The versatile lower level includes a massive family room, two generously sized bedrooms, and a personal gym. The laundry room is equipped with a brand-new washer and dryer. Additional highlights include a finished and heated oversized three-stall garage, a new gutter system, and an irrigation system. This home has been meticulously maintained and is ready for you to move in!
Zillow last checked: 8 hours ago
Listing updated: April 07, 2025 at 02:35pm
Listed by:
Lindsay Reddy The Property Geeks 651-895-4284,
Real Broker, LLC
Bought with:
David C. Campbell
Weichert, REALTORS- Heartland
Source: NorthstarMLS as distributed by MLS GRID,MLS#: 6652191
Facts & features
Interior
Bedrooms & bathrooms
- Bedrooms: 4
- Bathrooms: 3
- Full bathrooms: 1
- 3/4 bathrooms: 2
Bedroom 1
- Level: Main
- Area: 180 Square Feet
- Dimensions: 15x12
Bedroom 2
- Level: Main
- Area: 156 Square Feet
- Dimensions: 13x12
Bedroom 3
- Level: Lower
- Area: 168 Square Feet
- Dimensions: 14x12
Bedroom 4
- Level: Lower
- Area: 132 Square Feet
- Dimensions: 12x11
Dining room
- Level: Main
- Area: 132 Square Feet
- Dimensions: 12x11
Exercise room
- Level: Lower
- Area: 80 Square Feet
- Dimensions: 10x8
Family room
- Level: Lower
- Area: 288 Square Feet
- Dimensions: 18x16
Foyer
- Level: Main
- Area: 40 Square Feet
- Dimensions: 8x5
Kitchen
- Level: Main
- Area: 132 Square Feet
- Dimensions: 12x11
Laundry
- Level: Lower
- Area: 40 Square Feet
- Dimensions: 8x5
Heating
- Forced Air
Cooling
- Central Air
Appliances
- Included: Air-To-Air Exchanger, Dishwasher, Disposal, Dryer, Gas Water Heater, Microwave, Range, Refrigerator, Stainless Steel Appliance(s), Washer, Water Softener Owned
Features
- Basement: Daylight,Drain Tiled,Finished,Full,Storage Space,Sump Pump
- Has fireplace: No
Interior area
- Total structure area: 2,424
- Total interior livable area: 2,424 sqft
- Finished area above ground: 1,244
- Finished area below ground: 1,180
Property
Parking
- Total spaces: 7
- Parking features: Attached, Asphalt, Garage Door Opener, Heated Garage, Insulated Garage
- Attached garage spaces: 3
- Uncovered spaces: 4
- Details: Garage Dimensions (34x22), Garage Door Height (7)
Accessibility
- Accessibility features: None
Features
- Levels: Multi/Split
- Fencing: Chain Link
Lot
- Size: 0.32 Acres
- Dimensions: 76 x 180
Details
- Foundation area: 1220
- Parcel number: 1823151011
- Zoning description: Residential-Single Family
Construction
Type & style
- Home type: SingleFamily
- Property subtype: Single Family Residence
Materials
- Brick/Stone, Vinyl Siding
Condition
- Age of Property: 10
- New construction: No
- Year built: 2015
Utilities & green energy
- Electric: 200+ Amp Service
- Gas: Natural Gas
- Sewer: City Sewer/Connected
- Water: City Water/Connected
Community & neighborhood
Location
- Region: Faribault
- Subdivision: Parkland Village Cic 71
HOA & financial
HOA
- Has HOA: No
Price history
| Date | Event | Price |
|---|---|---|
| 4/1/2025 | Sold | $397,400+0.6%$164/sqft |
Source: | ||
| 3/26/2025 | Pending sale | $394,900$163/sqft |
Source: | ||
| 3/3/2025 | Listed for sale | $394,900$163/sqft |
Source: | ||
| 2/27/2025 | Pending sale | $394,900$163/sqft |
Source: | ||
| 2/13/2025 | Price change | $394,900-1.3%$163/sqft |
Source: | ||
Public tax history
| Year | Property taxes | Tax assessment |
|---|---|---|
| 2025 | $4,460 +3.4% | $381,300 +2.1% |
| 2024 | $4,312 +6.5% | $373,300 +0.9% |
| 2023 | $4,050 +5.5% | $370,100 +9.5% |
Find assessor info on the county website
Neighborhood: 55021
Nearby schools
GreatSchools rating
- 6/10Lincoln Elementary SchoolGrades: K-5Distance: 2.1 mi
- 2/10Faribault Middle SchoolGrades: 6-8Distance: 3.9 mi
- 4/10Faribault Senior High SchoolGrades: 9-12Distance: 2.8 mi

Get pre-qualified for a loan
At Zillow Home Loans, we can pre-qualify you in as little as 5 minutes with no impact to your credit score.An equal housing lender. NMLS #10287.
Sell for more on Zillow
Get a free Zillow Showcase℠ listing and you could sell for .
$418,200
2% more+ $8,364
With Zillow Showcase(estimated)
$426,564