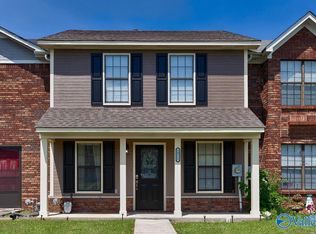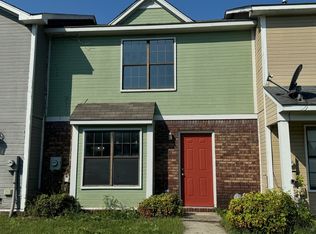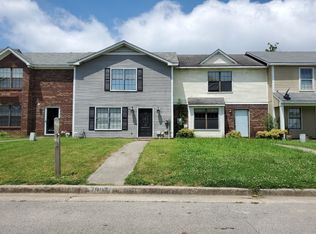Sold for $134,900
$134,900
2909 Frost Dr SW, Decatur, AL 35603
2beds
1,080sqft
Townhouse
Built in ----
2,420 Square Feet Lot
$132,000 Zestimate®
$125/sqft
$1,116 Estimated rent
Home value
$132,000
$121,000 - $143,000
$1,116/mo
Zestimate® history
Loading...
Owner options
Explore your selling options
What's special
Tenant occupied- do not disturb tenant! HVAC has yearly service, Roof less than 10 yrs old, flooring replaced 2021, faucets and other hardware replaced. Beautiful townhome conveniently located in the city limits of Decatur! The exceptional layout has 2 bedrooms upstairs with each having its own vanity and sharing a bath. The downstairs has ample space with a living room that leads into the eat in kitchen. The back yard is spacious and offers a privacy fence and a perfect space for BBQ's! Don't miss out on the opportunity to invest in a great rental property or own it for yourself!!
Zillow last checked: 8 hours ago
Listing updated: August 11, 2023 at 07:55am
Listed by:
Laurel Blanton 256-783-5687,
Century 21 Prestige - HSV
Bought with:
Laurel Blanton, 82530
Century 21 Prestige - HSV
Source: ValleyMLS,MLS#: 1836196
Facts & features
Interior
Bedrooms & bathrooms
- Bedrooms: 2
- Bathrooms: 2
- Full bathrooms: 1
- 1/2 bathrooms: 1
Primary bedroom
- Features: Ceiling Fan(s), Walk-In Closet(s), LVP
- Level: Second
- Area: 228
- Dimensions: 19 x 12
Bedroom 2
- Features: Ceiling Fan(s), Walk-In Closet(s), LVP Flooring
- Level: First
- Area: 209
- Dimensions: 19 x 11
Kitchen
- Features: LVP
- Level: First
- Area: 209
- Dimensions: 11 x 19
Living room
- Features: Ceiling Fan(s), LVP
- Level: First
- Area: 209
- Dimensions: 19 x 11
Heating
- Central 1
Cooling
- Central 1
Features
- Has basement: No
- Has fireplace: No
- Fireplace features: None
Interior area
- Total interior livable area: 1,080 sqft
Property
Features
- Levels: Two
- Stories: 2
Lot
- Size: 2,420 sqft
- Dimensions: 20 x 121 x 20 x 121
Details
- Parcel number: 1301012000223000
Construction
Type & style
- Home type: Townhouse
- Property subtype: Townhouse
Materials
- Foundation: Slab
Condition
- New construction: No
Utilities & green energy
- Sewer: Public Sewer
- Water: Public
Community & neighborhood
Location
- Region: Decatur
- Subdivision: Townhouse Garden
Other
Other facts
- Listing agreement: Agency
Price history
| Date | Event | Price |
|---|---|---|
| 8/10/2023 | Sold | $134,900$125/sqft |
Source: | ||
| 6/11/2023 | Pending sale | $134,900$125/sqft |
Source: | ||
| 6/10/2023 | Listed for sale | $134,900$125/sqft |
Source: | ||
| 3/3/2023 | Listing removed | -- |
Source: | ||
| 2/3/2023 | Listed for sale | $134,900$125/sqft |
Source: | ||
Public tax history
| Year | Property taxes | Tax assessment |
|---|---|---|
| 2024 | $241 -58.2% | $6,360 -49.9% |
| 2023 | $575 | $12,700 |
| 2022 | $575 +7.1% | $12,700 +7.1% |
Find assessor info on the county website
Neighborhood: 35603
Nearby schools
GreatSchools rating
- 4/10Chestnut Grove Elementary SchoolGrades: PK-5Distance: 0.5 mi
- 6/10Cedar Ridge Middle SchoolGrades: 6-8Distance: 0.5 mi
- 7/10Austin High SchoolGrades: 10-12Distance: 2.2 mi
Schools provided by the listing agent
- Elementary: Chestnut Grove Elementary
- Middle: Austin Middle
- High: Austin
Source: ValleyMLS. This data may not be complete. We recommend contacting the local school district to confirm school assignments for this home.
Get pre-qualified for a loan
At Zillow Home Loans, we can pre-qualify you in as little as 5 minutes with no impact to your credit score.An equal housing lender. NMLS #10287.
Sell with ease on Zillow
Get a Zillow Showcase℠ listing at no additional cost and you could sell for —faster.
$132,000
2% more+$2,640
With Zillow Showcase(estimated)$134,640


