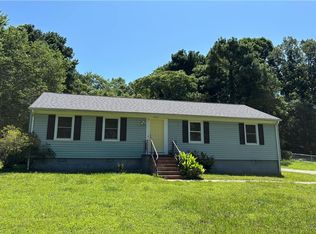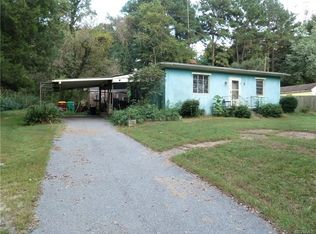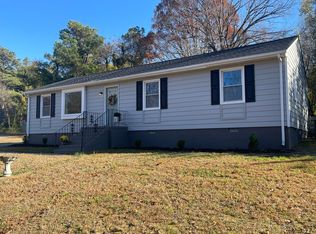Sold for $228,000
$228,000
2909 Dupuy Rd, Petersburg, VA 23803
3beds
1,496sqft
Single Family Residence
Built in 1955
0.46 Acres Lot
$231,800 Zestimate®
$152/sqft
$1,857 Estimated rent
Home value
$231,800
Estimated sales range
Not available
$1,857/mo
Zestimate® history
Loading...
Owner options
Explore your selling options
What's special
Welcome to 2909 Dupuy Rd - a beautifully renovated home that blends modern updates with timeless charm. Nestled in a quiet and convenient location, this property offers an ideal balance of comfort, style and upgrades with functional living spaces. This home boasts 3 generously sized bedrooms, including a primary suite and den area. The two full bathrooms have been stylishly updated with tile showers (Primary bathroom features porcelain tile) and modern finishes. Upon entering, you'll notice the main living area flows seamlessly, offering an inviting space for family and guests. The windows allow natural light to fill the room, creating an airy and bright atmosphere. You're invited with original oak hardwood floors and a charming study room perfect for your in home office or needs. The kitchen features new vinyl flooring, countertops, cabinets and stainless steel appliances. Step to your left and you're lead to a den area/3rd bedroom that leads for access to the backyard. The attached 1-car garage provides added convenience for parking and storage. Upgrades in the home include NEWER roof, NEWER heating and air system, freshly painted all throughout and NEW vinyl flooring. Set in a peaceful neighborhood and just minutes away from downtown Petersburg, local shopping and dining. It's the perfect location for both tranquility and convenience. Schedule a tour with your agent today and make this stunning home yours!
Zillow last checked: 8 hours ago
Listing updated: May 22, 2025 at 12:48pm
Listed by:
Luis Amaya-Fogg 804-389-9489,
EXP Realty LLC
Bought with:
Jared Stiegelmeyer, 0225245019
The Hogan Group Real Estate
Source: CVRMLS,MLS#: 2510392 Originating MLS: Central Virginia Regional MLS
Originating MLS: Central Virginia Regional MLS
Facts & features
Interior
Bedrooms & bathrooms
- Bedrooms: 3
- Bathrooms: 2
- Full bathrooms: 2
Other
- Description: Tub & Shower
- Level: First
Heating
- Electric, Heat Pump
Cooling
- Central Air
Appliances
- Laundry: Washer Hookup, Dryer Hookup
Features
- Bookcases, Built-in Features, Ceiling Fan(s), Main Level Primary
- Flooring: Partially Carpeted, Tile, Wood
- Basement: Crawl Space
- Attic: Access Only
Interior area
- Total interior livable area: 1,496 sqft
- Finished area above ground: 1,496
- Finished area below ground: 0
Property
Parking
- Total spaces: 1
- Parking features: Assigned, Attached, Garage
- Attached garage spaces: 1
Features
- Levels: One
- Stories: 1
- Patio & porch: Front Porch, Patio
- Pool features: None
- Fencing: Back Yard,Chain Link,Fenced
Lot
- Size: 0.46 Acres
Details
- Parcel number: 049040035
- Zoning description: R-1
Construction
Type & style
- Home type: SingleFamily
- Architectural style: Ranch
- Property subtype: Single Family Residence
Materials
- Frame, Stucco
- Roof: Composition
Condition
- Resale
- New construction: No
- Year built: 1955
Utilities & green energy
- Sewer: Public Sewer
- Water: Public
Community & neighborhood
Location
- Region: Petersburg
- Subdivision: None
Other
Other facts
- Ownership: Individuals
- Ownership type: Sole Proprietor
Price history
| Date | Event | Price |
|---|---|---|
| 5/22/2025 | Sold | $228,000+4.1%$152/sqft |
Source: | ||
| 4/23/2025 | Pending sale | $219,000$146/sqft |
Source: | ||
| 4/18/2025 | Listed for sale | $219,000-4.4%$146/sqft |
Source: | ||
| 4/12/2025 | Listing removed | $229,000$153/sqft |
Source: | ||
| 4/9/2025 | Listed for sale | $229,000$153/sqft |
Source: | ||
Public tax history
| Year | Property taxes | Tax assessment |
|---|---|---|
| 2025 | $2,614 +76.7% | $205,800 +76.7% |
| 2024 | $1,480 +15.1% | $116,500 +15.1% |
| 2023 | $1,285 -5.9% | $101,200 |
Find assessor info on the county website
Neighborhood: 23803
Nearby schools
GreatSchools rating
- 1/10Pleasants Lane elementaryGrades: K-5Distance: 1 mi
- 3/10Vernon Johns Middle SchoolGrades: 6-8Distance: 2.9 mi
- 2/10Petersburg High SchoolGrades: 9-12Distance: 2.7 mi
Schools provided by the listing agent
- Elementary: Cool Spring
- Middle: Vernon Johns
- High: Petersburg
Source: CVRMLS. This data may not be complete. We recommend contacting the local school district to confirm school assignments for this home.
Get a cash offer in 3 minutes
Find out how much your home could sell for in as little as 3 minutes with a no-obligation cash offer.
Estimated market value
$231,800


