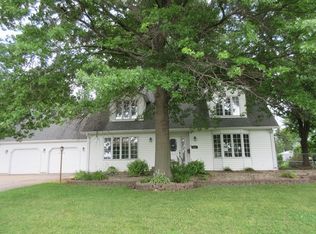Elegant 4 bed, 2 1/2 bath home. Great edge of town location on spacious double corner lot. Anderson replacement windows throughout. Family room has new hardwood floors and wood burning fireplace. Kitchen has updated cherry cabinets and corian countertops. Appliances include stove, refrigerator, dishwasher and microwave. Remodeled full bath 2018. Beautiful open staircase, 6 panel doors and solid wood trim throughout. 10x15 foyer with ceramic tile floors. Very nicely landscaped with 21x26 stamped concrete patio. 26x30 garage with extra sand point well for gardening.
This property is off market, which means it's not currently listed for sale or rent on Zillow. This may be different from what's available on other websites or public sources.

