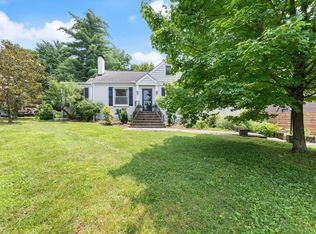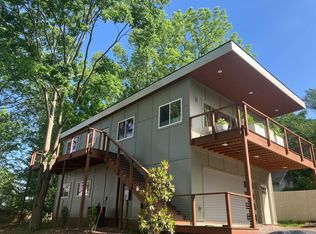Closed
$3,575,000
2909 Compton Rd, Nashville, TN 37215
6beds
7,451sqft
Single Family Residence, Residential
Built in 2024
0.41 Acres Lot
$3,422,400 Zestimate®
$480/sqft
$8,430 Estimated rent
Home value
$3,422,400
$3.01M - $3.90M
$8,430/mo
Zestimate® history
Loading...
Owner options
Explore your selling options
What's special
Experience luxury living in this beautiful new home that blends traditional style with some modern finishes. Located in one of Nashville's oldest and most desirable neighborhoods in Green Hills, this home is just a few minutes from Midtown, Downtown and the hospital corridor, making it extremely convenient. Inside, discover an open floor plan designed to highlight a private backyard retreat, carefully curated with mature trees, an outdoor kitchen, and custom gunite pool & spa. The first level features floor to ceiling glass in the great room, which fills the house with natural light, a chef's kitchen and a vaulted master overlooking your backyard oasis. Upstairs you'll find more natural light, 3 large flex spaces, including an unmatched bonus room, complete with 4 custom bunk beds and a wet bar. An additional flex space offers endless possibilities to match a buyer's dreams - home theater, golf simulator, private gym, music studio, second office - whatever the heart desires.
Zillow last checked: 8 hours ago
Listing updated: November 23, 2024 at 09:46pm
Listing Provided by:
Alex Sitomer 913-909-9990,
Benchmark Realty, LLC
Bought with:
Dana Olsen, 359001
The Ashton Real Estate Group of RE/MAX Advantage
Source: RealTracs MLS as distributed by MLS GRID,MLS#: 2658336
Facts & features
Interior
Bedrooms & bathrooms
- Bedrooms: 6
- Bathrooms: 7
- Full bathrooms: 7
- Main level bedrooms: 2
Bedroom 1
- Features: Walk-In Closet(s)
- Level: Walk-In Closet(s)
Bonus room
- Features: Wet Bar
- Level: Wet Bar
Dining room
- Features: Formal
- Level: Formal
Kitchen
- Features: Eat-in Kitchen
- Level: Eat-in Kitchen
Heating
- Central, Natural Gas
Cooling
- Central Air, Electric, Gas
Appliances
- Included: Dishwasher, Freezer, Indoor Grill, Ice Maker, Microwave, Refrigerator, Built-In Gas Oven, Built-In Gas Range
Features
- Ceiling Fan(s), Extra Closets, High Ceilings, Storage, Walk-In Closet(s), Wet Bar, Primary Bedroom Main Floor
- Flooring: Wood, Marble, Tile
- Basement: Crawl Space
- Number of fireplaces: 1
- Fireplace features: Wood Burning
Interior area
- Total structure area: 7,451
- Total interior livable area: 7,451 sqft
- Finished area above ground: 7,451
Property
Parking
- Total spaces: 3
- Parking features: Garage Faces Side
- Garage spaces: 3
Features
- Levels: Three Or More
- Stories: 3
- Patio & porch: Porch, Covered, Patio
- Exterior features: Gas Grill, Smart Irrigation, Smart Light(s), Sprinkler System
- Has private pool: Yes
- Pool features: In Ground
- Fencing: Privacy
Lot
- Size: 0.41 Acres
- Dimensions: 85 x 220
- Features: Level
Details
- Parcel number: 11702000600
- Special conditions: Standard
Construction
Type & style
- Home type: SingleFamily
- Property subtype: Single Family Residence, Residential
Materials
- Masonite, Brick
Condition
- New construction: Yes
- Year built: 2024
Utilities & green energy
- Sewer: Public Sewer
- Water: Public
- Utilities for property: Electricity Available, Water Available
Community & neighborhood
Security
- Security features: Carbon Monoxide Detector(s), Smoke Detector(s)
Location
- Region: Nashville
- Subdivision: Stokes Tract
Price history
| Date | Event | Price |
|---|---|---|
| 11/20/2024 | Sold | $3,575,000-10.1%$480/sqft |
Source: | ||
| 11/4/2024 | Contingent | $3,975,000$533/sqft |
Source: | ||
| 5/24/2024 | Listed for sale | $3,975,000+447.5%$533/sqft |
Source: | ||
| 12/3/2021 | Sold | $726,000+4.5%$97/sqft |
Source: | ||
| 12/2/2021 | Listed for sale | $695,000$93/sqft |
Source: | ||
Public tax history
| Year | Property taxes | Tax assessment |
|---|---|---|
| 2024 | $10,895 +293.9% | $334,825 +293.9% |
| 2023 | $2,766 -35.3% | $85,000 -35.3% |
| 2022 | $4,276 -1% | $131,400 |
Find assessor info on the county website
Neighborhood: Compton Road
Nearby schools
GreatSchools rating
- 6/10Eakin Elementary SchoolGrades: K-5Distance: 0.9 mi
- 8/10West End Middle SchoolGrades: 6-8Distance: 0.6 mi
- 6/10Hillsboro High SchoolGrades: 9-12Distance: 0.8 mi
Schools provided by the listing agent
- Elementary: Eakin Elementary
- Middle: West End Middle School
- High: Hillsboro Comp High School
Source: RealTracs MLS as distributed by MLS GRID. This data may not be complete. We recommend contacting the local school district to confirm school assignments for this home.
Get a cash offer in 3 minutes
Find out how much your home could sell for in as little as 3 minutes with a no-obligation cash offer.
Estimated market value
$3,422,400
Get a cash offer in 3 minutes
Find out how much your home could sell for in as little as 3 minutes with a no-obligation cash offer.
Estimated market value
$3,422,400

