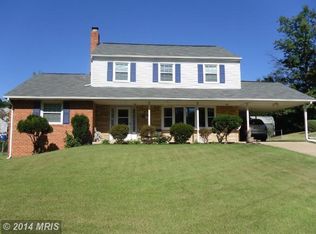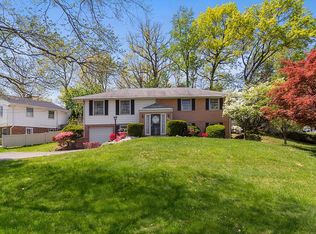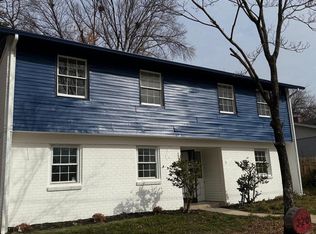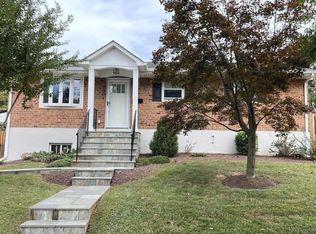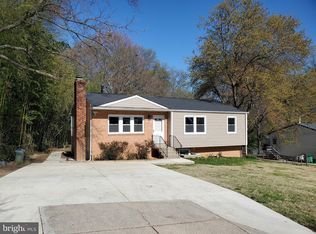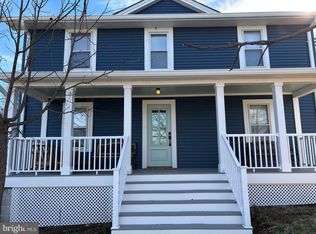Fully renovated single-family home offering modern finishes and timeless charm. This beautifully updated property features a brand-new kitchen with stainless steel appliances, sleek countertops, and custom cabinetry. The open-concept living and dining areas are perfect for entertaining, while the spacious bedrooms provide a relaxing retreat. Enjoy new flooring, fresh paint, updated bathrooms, and a private backyard. Located in a desirable neighborhood with easy access to amenities, this home is move-in ready and waiting for you to make it your own! enjoy a second full new kitchen in the basement!
Pending
$669,500
2909 Chapel View Dr, Silver Spring, MD 20904
5beds
1,282sqft
Est.:
Single Family Residence
Built in 1967
9,500 Square Feet Lot
$658,000 Zestimate®
$522/sqft
$-- HOA
What's special
Private backyardCustom cabinetryFresh paintNew flooringStainless steel appliancesBrand-new kitchenSleek countertops
- 253 days |
- 306 |
- 17 |
Zillow last checked: 8 hours ago
Listing updated: December 10, 2025 at 11:10am
Listed by:
Jaime Diaz 301-658-8480,
Fairfax Realty Premier 3014399500
Source: Bright MLS,MLS#: MDMC2173248
Facts & features
Interior
Bedrooms & bathrooms
- Bedrooms: 5
- Bathrooms: 3
- Full bathrooms: 3
- Main level bathrooms: 2
- Main level bedrooms: 3
Basement
- Area: 32
Heating
- Forced Air, Natural Gas
Cooling
- Central Air, Electric
Appliances
- Included: Microwave, Dishwasher, Disposal, Dryer, Oven/Range - Gas, Refrigerator, Extra Refrigerator/Freezer, Washer, Water Heater, Gas Water Heater
- Laundry: In Basement, Lower Level
Features
- 2nd Kitchen, Dining Area, Dry Wall
- Flooring: Hardwood
- Doors: Storm Door(s)
- Windows: Bay/Bow, Screens, Storm Window(s)
- Basement: Connecting Stairway,Combination,Front Entrance,Finished,Side Entrance,Full
- Has fireplace: No
Interior area
- Total structure area: 1,314
- Total interior livable area: 1,282 sqft
- Finished area above ground: 1,282
- Finished area below ground: 0
Property
Parking
- Parking features: Driveway
- Has uncovered spaces: Yes
Accessibility
- Accessibility features: None
Features
- Levels: Split Foyer,Two
- Stories: 2
- Patio & porch: Patio
- Pool features: None
Lot
- Size: 9,500 Square Feet
Details
- Additional structures: Above Grade, Below Grade
- Parcel number: 160500364700
- Zoning: R90
- Zoning description: Residential
- Special conditions: Standard
Construction
Type & style
- Home type: SingleFamily
- Property subtype: Single Family Residence
Materials
- Brick
- Foundation: Block
- Roof: Shingle
Condition
- Excellent
- New construction: No
- Year built: 1967
- Major remodel year: 2024
Utilities & green energy
- Electric: 220 Volts
- Sewer: Public Sewer
- Water: Public
Community & HOA
Community
- Security: Smoke Detector(s), Carbon Monoxide Detector(s)
- Subdivision: Calverton
HOA
- Has HOA: No
Location
- Region: Silver Spring
Financial & listing details
- Price per square foot: $522/sqft
- Tax assessed value: $397,200
- Annual tax amount: $5,020
- Date on market: 4/3/2025
- Listing agreement: Exclusive Right To Sell
- Listing terms: Cash,Conventional,FHA
- Ownership: Fee Simple
Estimated market value
$658,000
$625,000 - $691,000
$2,946/mo
Price history
Price history
| Date | Event | Price |
|---|---|---|
| 12/11/2025 | Pending sale | $669,500$522/sqft |
Source: | ||
| 9/9/2025 | Price change | $669,500-1.2%$522/sqft |
Source: | ||
| 9/3/2025 | Price change | $677,500-2.6%$528/sqft |
Source: | ||
| 8/20/2025 | Price change | $695,900-3.2%$543/sqft |
Source: | ||
| 8/1/2025 | Price change | $718,900-1.5%$561/sqft |
Source: | ||
Public tax history
Public tax history
| Year | Property taxes | Tax assessment |
|---|---|---|
| 2025 | $5,347 +16.9% | $418,000 +5.2% |
| 2024 | $4,573 +5.4% | $397,200 +5.5% |
| 2023 | $4,337 +7.3% | $376,400 +2.8% |
Find assessor info on the county website
BuyAbility℠ payment
Est. payment
$3,885/mo
Principal & interest
$3177
Property taxes
$474
Home insurance
$234
Climate risks
Neighborhood: 20904
Nearby schools
GreatSchools rating
- 3/10Galway Elementary SchoolGrades: PK-5Distance: 0.7 mi
- 5/10Briggs Chaney Middle SchoolGrades: 6-8Distance: 4.1 mi
- 5/10Paint Branch High SchoolGrades: 9-12Distance: 2.3 mi
Schools provided by the listing agent
- Elementary: Galway
- Middle: Briggs Cheney Ms
- High: Paint Branch
- District: Montgomery County Public Schools
Source: Bright MLS. This data may not be complete. We recommend contacting the local school district to confirm school assignments for this home.
- Loading
