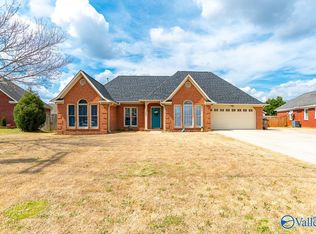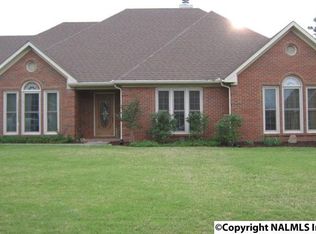Sold for $300,000 on 12/19/25
Zestimate®
$300,000
2909 Carrington Dr SW, Decatur, AL 35603
3beds
2,145sqft
Single Family Residence
Built in 1993
0.32 Acres Lot
$300,000 Zestimate®
$140/sqft
$1,850 Estimated rent
Home value
$300,000
$285,000 - $315,000
$1,850/mo
Zestimate® history
Loading...
Owner options
Explore your selling options
What's special
3 BEDROOM 2.5 BATH FULL BRICK WITH TALL CEILINGS, LOTS OF HARDWOOD AND TILE, GRANITE COUNTERTOPS, LARGE EAT IN KITCHEN, FORMAL DINING, GAS LOG FIREPLACE, SPLIT FLOORPLAN, LOTS OF UPDATES AND UPGRADES, LARGE BEDROOMS, WALK IN CLOSETS, TANKLESS WATER HEATER, EXTRA CONCRETE IN BACK, BRICK LANDSCAPE EDGING, ATTACHED DBL GARAGE, DETACHED LARGE WORKSHOP. THIS IS A MUST SEE.
Zillow last checked: 8 hours ago
Listing updated: December 19, 2025 at 02:53pm
Listed by:
Leighann Turner 256-303-1519,
RE/MAX Platinum
Bought with:
Aspen Phillips, 137451
KW Huntsville Keller Williams
Source: ValleyMLS,MLS#: 21891655
Facts & features
Interior
Bedrooms & bathrooms
- Bedrooms: 3
- Bathrooms: 3
- Full bathrooms: 2
- 1/2 bathrooms: 1
Primary bedroom
- Features: 9’ Ceiling, Ceiling Fan(s), Isolate, Tray Ceiling(s), Wood Floor, Walk-In Closet(s)
- Level: First
- Area: 204
- Dimensions: 12 x 17
Bedroom 2
- Features: 9’ Ceiling, Ceiling Fan(s), Carpet, Walk-In Closet(s)
- Level: First
- Area: 182
- Dimensions: 13 x 14
Bedroom 3
- Features: 9’ Ceiling, Ceiling Fan(s), Carpet, Walk-In Closet(s)
- Level: First
- Area: 121
- Dimensions: 11 x 11
Bathroom 1
- Features: 9’ Ceiling, Double Vanity, Granite Counters, Tile
- Level: First
- Area: 60
- Dimensions: 6 x 10
Dining room
- Features: 10’ + Ceiling, Crown Molding, Wood Floor
- Level: First
- Area: 140
- Dimensions: 10 x 14
Kitchen
- Features: 9’ Ceiling, Eat-in Kitchen, Granite Counters, Pantry, Tile
- Level: First
- Area: 121
- Dimensions: 11 x 11
Living room
- Features: 10’ + Ceiling, Ceiling Fan(s), Crown Molding, Fireplace, Wood Floor
- Level: First
- Area: 255
- Dimensions: 15 x 17
Heating
- Central 1
Cooling
- Central 1
Features
- Has basement: No
- Number of fireplaces: 1
- Fireplace features: Gas Log, One
Interior area
- Total interior livable area: 2,145 sqft
Property
Parking
- Parking features: Garage-Two Car, Garage-Attached, Garage-Detached, Workshop in Garage, Garage Door Opener, Garage Faces Front, Garage Faces Side, See Remarks, Driveway-Concrete
Features
- Levels: One
- Stories: 1
- Patio & porch: Patio
- Exterior features: Curb/Gutters
Lot
- Size: 0.32 Acres
- Dimensions: 85.48 x 140 x 106.14 x 140.36
Details
- Parcel number: 13 01 02 2 000 197.000
Construction
Type & style
- Home type: SingleFamily
- Architectural style: Ranch
- Property subtype: Single Family Residence
Materials
- Foundation: Slab
Condition
- New construction: No
- Year built: 1993
Utilities & green energy
- Sewer: Public Sewer
- Water: Public
Community & neighborhood
Community
- Community features: Curbs
Location
- Region: Decatur
- Subdivision: Woodhurst
Price history
| Date | Event | Price |
|---|---|---|
| 12/19/2025 | Sold | $300,000+0%$140/sqft |
Source: | ||
| 12/17/2025 | Pending sale | $299,900$140/sqft |
Source: | ||
| 12/9/2025 | Listed for sale | $299,900$140/sqft |
Source: | ||
| 10/28/2025 | Pending sale | $299,900$140/sqft |
Source: | ||
| 9/18/2025 | Price change | $299,900-3.2%$140/sqft |
Source: | ||
Public tax history
| Year | Property taxes | Tax assessment |
|---|---|---|
| 2024 | $2,096 +143.6% | $46,260 +130.8% |
| 2023 | $860 | $20,040 |
| 2022 | $860 +7.7% | $20,040 +7.3% |
Find assessor info on the county website
Neighborhood: 35603
Nearby schools
GreatSchools rating
- 4/10Chestnut Grove Elementary SchoolGrades: PK-5Distance: 1.1 mi
- 6/10Cedar Ridge Middle SchoolGrades: 6-8Distance: 0.8 mi
- 7/10Austin High SchoolGrades: 10-12Distance: 1.1 mi
Schools provided by the listing agent
- Elementary: Chestnut Grove Elementary
- Middle: Austin Middle
- High: Austin
Source: ValleyMLS. This data may not be complete. We recommend contacting the local school district to confirm school assignments for this home.

Get pre-qualified for a loan
At Zillow Home Loans, we can pre-qualify you in as little as 5 minutes with no impact to your credit score.An equal housing lender. NMLS #10287.
Sell for more on Zillow
Get a free Zillow Showcase℠ listing and you could sell for .
$300,000
2% more+ $6,000
With Zillow Showcase(estimated)
$306,000
