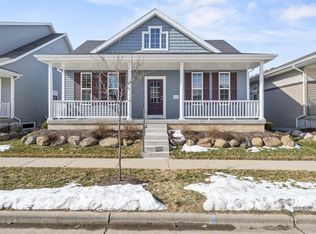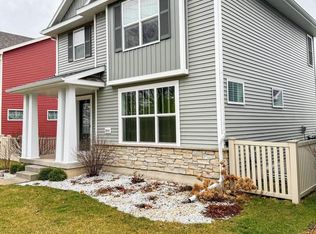Closed
$470,000
2909 Bulwer Lane, Madison, WI 53711
3beds
1,786sqft
Single Family Residence
Built in 2018
3,484.8 Square Feet Lot
$480,600 Zestimate®
$263/sqft
$2,870 Estimated rent
Home value
$480,600
$452,000 - $509,000
$2,870/mo
Zestimate® history
Loading...
Owner options
Explore your selling options
What's special
Step into style & comfort in this gorgeous 2-story home featuring sleek LVP floors, contemporary light fixtures, & a modern kitchen designed for both function & flair?complete with an island for meal prep, entertaining, or casual dining. The ML offers a flex room ideal as a home office or playroom. Upstairs, you?ll find three spacious bedrooms, including a dreamy primary suite with a tray ceiling, spacious walk-in closet, & private en suite bath. The unfinished LL is loaded with potential?already stubbed for a full bath & ready for future expansion. Step outside to enjoy the wood deck, the perfect retreat for relaxing or grilling on warm evenings. All of this in a highly desirable Fitchburg neighborhood, close to parks, trails, and all the amenities you could need!
Zillow last checked: 8 hours ago
Listing updated: July 19, 2025 at 09:05am
Listed by:
Hansen Home Team Pref:608-219-6506,
Stark Company, REALTORS
Bought with:
Home Team4u
Source: WIREX MLS,MLS#: 1998090 Originating MLS: South Central Wisconsin MLS
Originating MLS: South Central Wisconsin MLS
Facts & features
Interior
Bedrooms & bathrooms
- Bedrooms: 3
- Bathrooms: 3
- Full bathrooms: 2
- 1/2 bathrooms: 1
Primary bedroom
- Level: Upper
- Area: 182
- Dimensions: 13 x 14
Bedroom 2
- Level: Upper
- Area: 132
- Dimensions: 11 x 12
Bedroom 3
- Level: Upper
- Area: 110
- Dimensions: 10 x 11
Bathroom
- Features: Stubbed For Bathroom on Lower, At least 1 Tub, Master Bedroom Bath: Full, Master Bedroom Bath
Kitchen
- Level: Main
- Area: 120
- Dimensions: 10 x 12
Living room
- Level: Main
- Area: 240
- Dimensions: 15 x 16
Heating
- Natural Gas, Forced Air
Cooling
- Central Air
Appliances
- Included: Range/Oven, Refrigerator, Dishwasher, Microwave, Disposal, Washer, Dryer, Water Softener
Features
- Walk-In Closet(s), Breakfast Bar, Kitchen Island
- Flooring: Wood or Sim.Wood Floors
- Basement: Full,Sump Pump,Radon Mitigation System,Concrete
Interior area
- Total structure area: 1,786
- Total interior livable area: 1,786 sqft
- Finished area above ground: 1,786
- Finished area below ground: 0
Property
Parking
- Total spaces: 2
- Parking features: 2 Car, Attached, Garage Door Opener
- Attached garage spaces: 2
Features
- Levels: Two
- Stories: 2
- Patio & porch: Deck
Lot
- Size: 3,484 sqft
- Features: Sidewalks
Details
- Parcel number: 060911127982
- Zoning: Res
- Special conditions: Arms Length
Construction
Type & style
- Home type: SingleFamily
- Architectural style: Farmhouse/National Folk
- Property subtype: Single Family Residence
Materials
- Vinyl Siding
Condition
- 6-10 Years
- New construction: No
- Year built: 2018
Utilities & green energy
- Sewer: Public Sewer
- Water: Public
Community & neighborhood
Location
- Region: Madison
- Subdivision: Uptown Crossing
- Municipality: Fitchburg
HOA & financial
HOA
- Has HOA: Yes
- HOA fee: $415 annually
Price history
| Date | Event | Price |
|---|---|---|
| 7/18/2025 | Sold | $470,000$263/sqft |
Source: | ||
| 6/18/2025 | Contingent | $470,000$263/sqft |
Source: | ||
| 6/11/2025 | Price change | $470,000-1%$263/sqft |
Source: | ||
| 5/19/2025 | Listed for sale | $474,900$266/sqft |
Source: | ||
| 4/30/2025 | Contingent | $474,900$266/sqft |
Source: | ||
Public tax history
| Year | Property taxes | Tax assessment |
|---|---|---|
| 2024 | $7,081 -0.4% | $412,300 +12.4% |
| 2023 | $7,107 +10.3% | $366,700 |
| 2022 | $6,442 -2% | $366,700 +15.4% |
Find assessor info on the county website
Neighborhood: 53711
Nearby schools
GreatSchools rating
- 7/10Forest Edge Elementary SchoolGrades: PK-6Distance: 1.2 mi
- 4/10Oregon Middle SchoolGrades: 7-8Distance: 7.1 mi
- 10/10Oregon High SchoolGrades: 9-12Distance: 5.8 mi
Schools provided by the listing agent
- Elementary: Netherwood Knoll
- Middle: Oregon
- High: Oregon
- District: Oregon
Source: WIREX MLS. This data may not be complete. We recommend contacting the local school district to confirm school assignments for this home.
Get pre-qualified for a loan
At Zillow Home Loans, we can pre-qualify you in as little as 5 minutes with no impact to your credit score.An equal housing lender. NMLS #10287.
Sell for more on Zillow
Get a Zillow Showcase℠ listing at no additional cost and you could sell for .
$480,600
2% more+$9,612
With Zillow Showcase(estimated)$490,212

