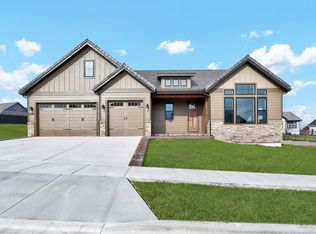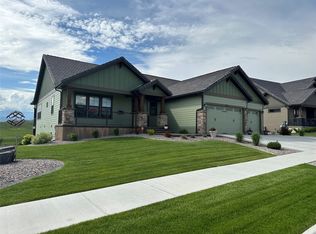Closed
Price Unknown
2909 Big Timber Loop, Helena, MT 59601
4beds
2,931sqft
Single Family Residence
Built in 2021
0.29 Acres Lot
$772,600 Zestimate®
$--/sqft
$3,194 Estimated rent
Home value
$772,600
$719,000 - $827,000
$3,194/mo
Zestimate® history
Loading...
Owner options
Explore your selling options
What's special
Welcome to this stunning, like-new home, perfectly situated on a premier lot within the coveted Mountain View Meadows southern loop on Big Timber. Upon entering, you're greeted by large windows that bring the views of this property to life. The spacious living room features vaulted ceilings, modern built-ins, and a cozy gas fireplace. It flows into the open-concept kitchen that checks all of the boxes: a large island, soft-close cabinets, under-cabinet lighting, tiled backsplash, tons of counter space, granite countertops, and an adjoining dining room. From the dining room, double glass doors lead you to the massive back deck that is perfect for entertaining guests and it will make sunrises your favorite time of day as you’ll enjoy the breathtaking views of the eastern hillsides and the Elkhorn Mountains. The primary suite is a true retreat bathed in natural light. It features tray ceilings, a custom-built walk-in closet, access to the balcony, plus a stunning en suite bathroom complimented by a soaker tub, large tiled shower, and double sinks in the wide granite vanity. On the main floor, you'll also find a second bedroom/office, a full guest bathroom, large laundry room, multiple storage closets, and access to the heated garage equipped with a 240 V outlet for charging an electric vehicle. As you descend the wide and open staircase–great for easy movement between the two spaces–you enter a large entertainment room ready for all your fun activities. Two additional spacious bedrooms and a full bathroom complete this level that has walk-out access to the large backyard, complete with a covered patio including electric hook-ups for your future hot tub. This daylight basement has tall ceilings, is flooded with natural light, and provides you space to expand. There are two additional framed-out areas bursting with potential to be completed if the next owner desires more livable square footage. One of these spaces has its own entrance from the backyard, making it ideal for a separate workspace. Without a doubt, you’ll experience true luxury living in this contemporary home! To schedule a showing, call Breena Buettner at 406-302-8257 or your real estate professional.
Zillow last checked: 8 hours ago
Listing updated: August 08, 2024 at 11:45pm
Listed by:
Breena Buettner 406-202-8002,
Keller Williams Capital Realty
Bought with:
Maria Demaray - Menghini, RRE-BRO-LIC-46094
Big Sky Brokers, LLC
Source: MRMLS,MLS#: 30029493
Facts & features
Interior
Bedrooms & bathrooms
- Bedrooms: 4
- Bathrooms: 3
- Full bathrooms: 3
Heating
- Forced Air, Gas
Cooling
- Central Air
Appliances
- Included: Dryer, Dishwasher, Range, Refrigerator, Washer
- Laundry: Washer Hookup
Features
- Fireplace, Main Level Primary, Open Floorplan, Vaulted Ceiling(s)
- Basement: Daylight,Partially Finished,Walk-Out Access
- Number of fireplaces: 1
Interior area
- Total interior livable area: 2,931 sqft
- Finished area below ground: 1,048
Property
Parking
- Total spaces: 2
- Parking features: Additional Parking, Garage, Garage Door Opener, Heated Garage, On Street
- Attached garage spaces: 2
Features
- Levels: Two
- Stories: 1
- Patio & porch: Rear Porch, Covered, Deck, Front Porch, Patio, Porch, Balcony
- Exterior features: Balcony, Rain Gutters
- Fencing: Back Yard
- Has view: Yes
- View description: Mountain(s), Residential, Valley
Lot
- Size: 0.29 Acres
- Features: Back Yard, Front Yard, Landscaped, Sprinklers In Ground, Views, Level
- Topography: Level
Details
- Parcel number: 05188835408350000
- Zoning: Residential
- Zoning description: R-2
- Special conditions: Standard
Construction
Type & style
- Home type: SingleFamily
- Architectural style: Modern,Ranch
- Property subtype: Single Family Residence
Materials
- Masonite, Wood Frame
- Foundation: Poured
- Roof: Composition,Tile
Condition
- New construction: No
- Year built: 2021
Details
- Builder name: Sierra Custom Homes
Utilities & green energy
- Sewer: Public Sewer
- Water: Public
- Utilities for property: Cable Available, Electricity Connected, Natural Gas Connected, High Speed Internet Available, Phone Available
Community & neighborhood
Security
- Security features: Smoke Detector(s)
Community
- Community features: Curbs, Playground, Park, Street Lights, Sidewalks
Location
- Region: Helena
HOA & financial
HOA
- Has HOA: Yes
- HOA fee: $150 annually
- Amenities included: Basketball Court, Dog Park, Barbecue, Picnic Area, Playground, Park
- Services included: Common Area Maintenance, Road Maintenance
- Association name: Mountain View Meadows
Other
Other facts
- Listing agreement: Exclusive Right To Sell
- Listing terms: Cash,Conventional,FHA,VA Loan
Price history
| Date | Event | Price |
|---|---|---|
| 7/29/2024 | Sold | -- |
Source: | ||
| 7/9/2024 | Listed for sale | $779,000+19.8%$266/sqft |
Source: | ||
| 5/26/2022 | Sold | -- |
Source: | ||
| 4/19/2022 | Pending sale | $650,200$222/sqft |
Source: | ||
Public tax history
| Year | Property taxes | Tax assessment |
|---|---|---|
| 2024 | $4,405 -21.2% | $628,600 |
| 2023 | $5,588 +273.2% | $628,600 +360.3% |
| 2022 | $1,497 +86437.6% | $136,577 +172782.3% |
Find assessor info on the county website
Neighborhood: 59601
Nearby schools
GreatSchools rating
- 6/10Radley Elementary SchoolGrades: 3-5Distance: 1.6 mi
- 7/10East Valley Middle SchoolGrades: 6-8Distance: 2 mi
- NAEast Helena High SchoolGrades: 9-12Distance: 2.2 mi

