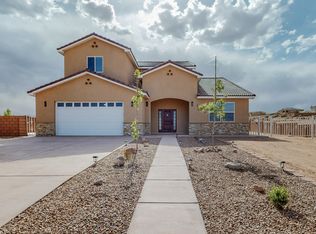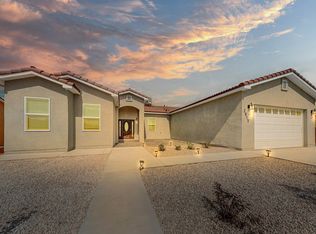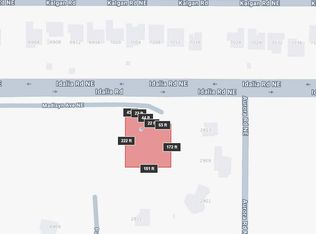Custom thoughtfully designed 1-Story custom home on a fully walled & beautifully landscaped elevated lot w/pergola, fire pit backyard access, a 20 x 55 RV Pad & 20' double swinging metal gate! Luxury features; raised ceilings, wood beams & picture windows frame the expansive greatroom, open kitchen w/center island, gas cooktop, double ovens, pendant lights, ample cabinets & granite countertops, pantry, breakfast nook overlooking the lovely backyard, the perfect indoor/outdoor living where family & friends can comfortably gather. Spacious bedrooms, Owner's suite w/snail shower, fireplace & east facing patio w/endless views of the Bosque & the NM Mountain ranges! Office w/double doors & a separate flex room or ideal multi-generational living set up w/walk-in closet & more, it's a Dream Home!
This property is off market, which means it's not currently listed for sale or rent on Zillow. This may be different from what's available on other websites or public sources.


