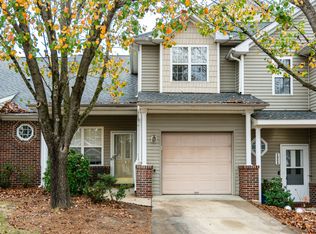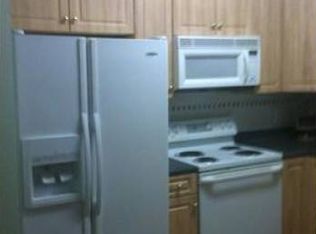Sold for $277,000
$277,000
2909 Andover Glen Rd, Raleigh, NC 27604
2beds
1,311sqft
Townhouse, Residential
Built in 2001
1,742.4 Square Feet Lot
$269,500 Zestimate®
$211/sqft
$1,682 Estimated rent
Home value
$269,500
$256,000 - $286,000
$1,682/mo
Zestimate® history
Loading...
Owner options
Explore your selling options
What's special
Look no further! Here's your 2 story townhome with 1 car garage and guest parking in the heart of Raleigh! Did we mention the Community Pool? This move in ready townhome is within walking distance to the Marsh Creek Community Center and Park, and convenient to a variety of shopping! Enjoy the privacy of your fenced in backyard! Investors - there is NO RENTAL CAP making it a prime opportunity! Fresh paint throughout, NEW light and bath fixtures, NEW built-in shelves in the kitchen pantry, and NEW luxury vinyl flooring in the primary bedroom suite and NEW roof in 2023! Only 20 min to NC State and 15 min to Downtown Raleigh!
Zillow last checked: 8 hours ago
Listing updated: October 28, 2025 at 12:28am
Listed by:
Tina Caul 919-665-8210,
EXP Realty LLC,
Nicole Cosmos 845-863-4078,
EXP Realty LLC
Bought with:
Hunter Hitchings, 285739
Integra Realty
Source: Doorify MLS,MLS#: 10042346
Facts & features
Interior
Bedrooms & bathrooms
- Bedrooms: 2
- Bathrooms: 3
- Full bathrooms: 2
- 1/2 bathrooms: 1
Heating
- Forced Air, Natural Gas
Cooling
- Central Air
Appliances
- Included: Dishwasher, Disposal, Electric Range, Gas Water Heater
- Laundry: Laundry Room, Upper Level
Features
- Bathtub/Shower Combination, Ceiling Fan(s), High Ceilings, Living/Dining Room Combination, Recessed Lighting, Walk-In Closet(s), Walk-In Shower
- Flooring: Carpet, Laminate, Vinyl
- Number of fireplaces: 1
- Fireplace features: Family Room, Gas Log
Interior area
- Total structure area: 1,311
- Total interior livable area: 1,311 sqft
- Finished area above ground: 1,311
- Finished area below ground: 0
Property
Parking
- Total spaces: 2
- Parking features: Attached, Concrete, Driveway, Garage
- Attached garage spaces: 1
- Uncovered spaces: 1
Features
- Levels: Two
- Stories: 2
- Exterior features: Fenced Yard
- Pool features: Association, Community
- Fencing: Back Yard, Wood
- Has view: Yes
Lot
- Size: 1,742 sqft
- Dimensions: 21 x 82 x 21 x 82
Details
- Parcel number: 1725749153
- Special conditions: Standard
Construction
Type & style
- Home type: Townhouse
- Architectural style: Traditional
- Property subtype: Townhouse, Residential
Materials
- Brick Veneer, Vinyl Siding
- Foundation: Slab
- Roof: Shingle
Condition
- New construction: No
- Year built: 2001
Utilities & green energy
- Sewer: Public Sewer
- Water: Public
Community & neighborhood
Location
- Region: Raleigh
- Subdivision: Farrington Grove Townhomes
HOA & financial
HOA
- Has HOA: Yes
- HOA fee: $190 monthly
- Amenities included: Maintenance, Maintenance Structure, Management
- Services included: Maintenance Structure
Price history
| Date | Event | Price |
|---|---|---|
| 10/21/2024 | Sold | $277,000-0.7%$211/sqft |
Source: | ||
| 9/20/2024 | Pending sale | $279,000$213/sqft |
Source: | ||
| 8/9/2024 | Price change | $279,000-6.7%$213/sqft |
Source: | ||
| 7/26/2024 | Price change | $299,000-0.3%$228/sqft |
Source: | ||
| 7/19/2024 | Listed for sale | $300,000+50%$229/sqft |
Source: | ||
Public tax history
| Year | Property taxes | Tax assessment |
|---|---|---|
| 2025 | $2,256 +0.4% | $256,427 |
| 2024 | $2,247 +26.8% | $256,427 +59.5% |
| 2023 | $1,773 +7.6% | $160,798 |
Find assessor info on the county website
Neighborhood: Northeast Raleigh
Nearby schools
GreatSchools rating
- 2/10Wilburn ElementaryGrades: PK-5Distance: 0.4 mi
- 5/10Durant Road MiddleGrades: 6-8Distance: 5.7 mi
- 7/10Heritage High SchoolGrades: 9-12Distance: 8.8 mi
Schools provided by the listing agent
- Elementary: Wake - Wilburn
- Middle: Wake - Durant
- High: Wake - Heritage
Source: Doorify MLS. This data may not be complete. We recommend contacting the local school district to confirm school assignments for this home.
Get a cash offer in 3 minutes
Find out how much your home could sell for in as little as 3 minutes with a no-obligation cash offer.
Estimated market value$269,500
Get a cash offer in 3 minutes
Find out how much your home could sell for in as little as 3 minutes with a no-obligation cash offer.
Estimated market value
$269,500

