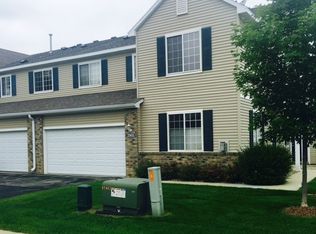Closed
$240,000
2909 Agate Pl NW, Rochester, MN 55901
2beds
1,424sqft
Townhouse Side x Side
Built in 2003
871.2 Square Feet Lot
$241,700 Zestimate®
$169/sqft
$1,761 Estimated rent
Home value
$241,700
$230,000 - $254,000
$1,761/mo
Zestimate® history
Loading...
Owner options
Explore your selling options
What's special
Amazing updates in this move in ready 2 bedroom plus loft, 2 bath townhome just 10 minutes to downtown. You will love the beautifully updated kitchen featuring quartz countertops, gorgeous maple cabinets, center island plus breakfast bar, new lighting, and fresh new backsplash! Cozy up to the modern gas fireplace or just enjoy all the sunlight from this south facing home. The XL master bedroom has a walk-in closet and adjoins the full updated bath on the 2nd floor. Other updates include; new flooring, lighting, fresh paint, and new washer and dryer. Lifetime roof installed in 2015. Rentals are permitted.
Zillow last checked: 8 hours ago
Listing updated: May 06, 2025 at 03:47pm
Listed by:
Wendy Byers-Danen 507-261-9659,
Edina Realty, Inc.
Bought with:
Lee Fleming
Edina Realty, Inc.
Source: NorthstarMLS as distributed by MLS GRID,MLS#: 6337713
Facts & features
Interior
Bedrooms & bathrooms
- Bedrooms: 2
- Bathrooms: 2
- Full bathrooms: 1
- 1/2 bathrooms: 1
Bedroom 1
- Level: Upper
- Area: 204 Square Feet
- Dimensions: 17x12
Bedroom 2
- Level: Upper
- Area: 144 Square Feet
- Dimensions: 12x12
Dining room
- Level: Main
- Area: 117 Square Feet
- Dimensions: 13x9
Kitchen
- Level: Main
- Area: 156 Square Feet
- Dimensions: 13x12
Laundry
- Level: Upper
- Area: 90 Square Feet
- Dimensions: 10x9
Living room
- Level: Main
- Area: 195 Square Feet
- Dimensions: 15x13
Loft
- Level: Upper
- Area: 132 Square Feet
- Dimensions: 12x11
Heating
- Forced Air, Fireplace(s)
Cooling
- Central Air
Appliances
- Included: Dishwasher, Disposal, Dryer, Microwave, Range, Refrigerator, Washer, Water Softener Owned
Features
- Basement: None
- Number of fireplaces: 1
- Fireplace features: Gas, Living Room
Interior area
- Total structure area: 1,424
- Total interior livable area: 1,424 sqft
- Finished area above ground: 1,424
- Finished area below ground: 0
Property
Parking
- Total spaces: 2
- Parking features: Attached, Asphalt, Garage Door Opener
- Attached garage spaces: 2
- Has uncovered spaces: Yes
Accessibility
- Accessibility features: None
Features
- Levels: Two
- Stories: 2
Lot
- Size: 871.20 sqft
Details
- Foundation area: 598
- Parcel number: 740913071706
- Zoning description: Residential-Single Family
Construction
Type & style
- Home type: Townhouse
- Property subtype: Townhouse Side x Side
- Attached to another structure: Yes
Materials
- Vinyl Siding
- Roof: Age 8 Years or Less
Condition
- Age of Property: 22
- New construction: No
- Year built: 2003
Utilities & green energy
- Electric: Circuit Breakers
- Gas: Natural Gas
- Sewer: City Sewer/Connected
- Water: City Water/Connected
Community & neighborhood
Location
- Region: Rochester
- Subdivision: Boulder Ridge Tc 16 Sup Cic191
HOA & financial
HOA
- Has HOA: Yes
- HOA fee: $230 monthly
- Services included: Hazard Insurance, Lawn Care, Maintenance Grounds, Professional Mgmt, Trash, Snow Removal
- Association name: Matik Management
- Association phone: 507-216-0064
Price history
| Date | Event | Price |
|---|---|---|
| 5/26/2023 | Sold | $240,000+2.1%$169/sqft |
Source: | ||
| 3/3/2023 | Pending sale | $235,000+56.8%$165/sqft |
Source: | ||
| 3/21/2016 | Sold | $149,900+20.4%$105/sqft |
Source: | ||
| 5/19/2011 | Sold | $124,5000%$87/sqft |
Source: | ||
| 4/16/2011 | Pending sale | $124,555$87/sqft |
Source: Keller Williams - Rochester #4027830 Report a problem | ||
Public tax history
| Year | Property taxes | Tax assessment |
|---|---|---|
| 2025 | $2,934 +19.6% | $212,300 +3.5% |
| 2024 | $2,454 | $205,100 +6.7% |
| 2023 | -- | $192,200 +7.4% |
Find assessor info on the county website
Neighborhood: 55901
Nearby schools
GreatSchools rating
- 6/10Overland Elementary SchoolGrades: PK-5Distance: 0.5 mi
- 3/10Dakota Middle SchoolGrades: 6-8Distance: 2 mi
- 8/10Century Senior High SchoolGrades: 8-12Distance: 4.8 mi
Schools provided by the listing agent
- Elementary: Overland
- Middle: Dakota
- High: Century
Source: NorthstarMLS as distributed by MLS GRID. This data may not be complete. We recommend contacting the local school district to confirm school assignments for this home.
Get a cash offer in 3 minutes
Find out how much your home could sell for in as little as 3 minutes with a no-obligation cash offer.
Estimated market value$241,700
Get a cash offer in 3 minutes
Find out how much your home could sell for in as little as 3 minutes with a no-obligation cash offer.
Estimated market value
$241,700
