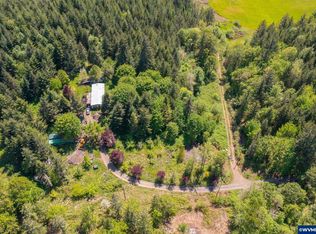Amazing acreage between Lebanon & Sweet Home. Beautiful view of the hills. Open floor plan. Bonus great room. 2 seasonal ponds/creek over 40 fruit trees. Over-sized 2 car garage. Fenced and cross fenced. Water feature. Master has French doors to deck & walk in closet. 48x60 shop, 3 bay, 2 bays have 14 Ft doors + full pull thru, RV pad, chicken coop, gardens, fire pit, water feature.
This property is off market, which means it's not currently listed for sale or rent on Zillow. This may be different from what's available on other websites or public sources.
