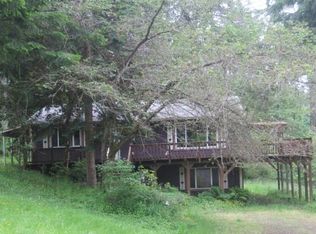One level home on just over 10 acres. Three bedrooms including master suite. Updated kitchen with island and ample counter space. Natural light shines into the spacious new addition off the back of the home that opens to the kitchen. Sit outside under the covered patio or on the front porch and enjoy country living. Four stall barn with tack room and hay storage area plus large AG building. Property is fenced and ready for animals.
This property is off market, which means it's not currently listed for sale or rent on Zillow. This may be different from what's available on other websites or public sources.

