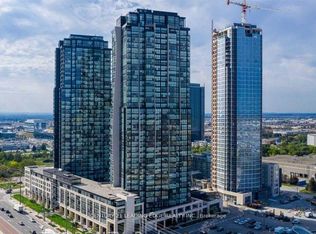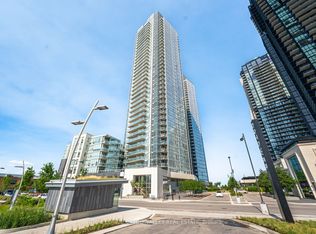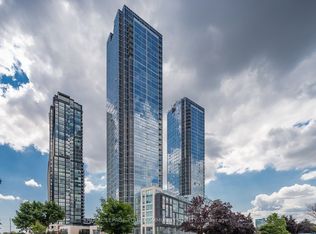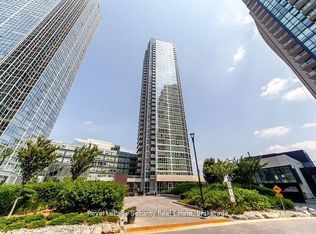This home is located at 2908 State Highway 7 Rd W #3704, Vaughan, ON L4K 0K5.
This property is off market, which means it's not currently listed for sale or rent on Zillow. This may be different from what's available on other websites or public sources.



