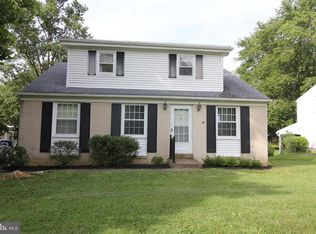Finally available for sale! Expanded split level which has been completely renovated! This house has everything you need!! Enter into the large living room/dining room with new, neutral colored wall to wall carpeting, updated eat in kitchen with stainless steel appliances, updated cabinets and counter tops. Large, bright, lower level that exits to rear yard/patio is fully finished with a brick fireplace, powder room and utility/laundry room. Upper level has 3 nice sized bedrooms and a full hall bathroom, all with newer flooring and recently painted. Up one more level to the master suite! This room is your private oasis!! Full bath, walk in closet! Newer central air & hot water heater. Absolute move in condition! Check out the video of the house by clicking "virtual tour" on MLS.
This property is off market, which means it's not currently listed for sale or rent on Zillow. This may be different from what's available on other websites or public sources.
