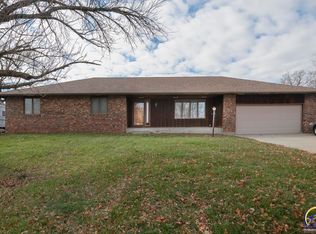Sold
Price Unknown
2908 SE Peck Rd, Topeka, KS 66605
3beds
2,021sqft
Single Family Residence, Residential
Built in 1995
9,375 Acres Lot
$275,900 Zestimate®
$--/sqft
$1,858 Estimated rent
Home value
$275,900
$251,000 - $301,000
$1,858/mo
Zestimate® history
Loading...
Owner options
Explore your selling options
What's special
This is it!! Just minutes from lake Shawnee, this one owner ranch home offers 3 bedrooms and 3 full bathrooms. Open kitchen and dining room has room for the whole family. Spacious living room walks out to covered deck with nice landscaped backyard. Newer windows with built-in blinds. The basement is finished with a full bath, yet still has plenty of room for storage. Two car garage and main floor laundry. Don't miss this one!
Zillow last checked: 8 hours ago
Listing updated: February 28, 2023 at 01:57pm
Listed by:
Kyle Schmidtlein 785-221-8092,
Genesis, LLC, Realtors
Bought with:
Dan Lamott, AB00033540
Genesis, LLC, Realtors
Source: Sunflower AOR,MLS#: 227564
Facts & features
Interior
Bedrooms & bathrooms
- Bedrooms: 3
- Bathrooms: 3
- Full bathrooms: 3
Primary bedroom
- Level: Main
- Area: 202.24
- Dimensions: 15.8x12.8
Bedroom 2
- Level: Main
- Area: 131.04
- Dimensions: 11.2x11.7
Bedroom 3
- Level: Main
- Area: 134.55
- Dimensions: 11.5x11.7
Kitchen
- Level: Main
- Area: 159.82
- Dimensions: 12.2x13.10
Laundry
- Level: Main
Living room
- Level: Main
- Area: 466.31
- Dimensions: 22.10x21.1
Recreation room
- Level: Basement
- Area: 388.53
- Dimensions: 12.10x32.11
Heating
- Natural Gas
Cooling
- Central Air
Appliances
- Included: Electric Range, Oven, Microwave, Dishwasher
- Laundry: Main Level
Features
- Flooring: Ceramic Tile, Laminate, Carpet
- Basement: Concrete,Full
- Has fireplace: No
Interior area
- Total structure area: 2,021
- Total interior livable area: 2,021 sqft
- Finished area above ground: 1,383
- Finished area below ground: 638
Property
Parking
- Parking features: Attached, Auto Garage Opener(s)
- Has attached garage: Yes
Features
- Patio & porch: Covered
Lot
- Size: 9,375 Acres
- Dimensions: 75 x 125
Details
- Parcel number: R42048
- Special conditions: Standard,Arm's Length
Construction
Type & style
- Home type: SingleFamily
- Architectural style: Ranch
- Property subtype: Single Family Residence, Residential
Materials
- Roof: Architectural Style
Condition
- Year built: 1995
Utilities & green energy
- Water: Public
Community & neighborhood
Location
- Region: Topeka
- Subdivision: Thunderbird #2
Price history
| Date | Event | Price |
|---|---|---|
| 2/28/2023 | Sold | -- |
Source: | ||
| 1/28/2023 | Pending sale | $215,000$106/sqft |
Source: | ||
| 1/27/2023 | Listed for sale | $215,000$106/sqft |
Source: | ||
Public tax history
| Year | Property taxes | Tax assessment |
|---|---|---|
| 2025 | -- | $27,772 |
| 2024 | $4,161 -2.2% | $27,772 |
| 2023 | $4,253 +12.9% | $27,772 +15% |
Find assessor info on the county website
Neighborhood: Aquarian Acres
Nearby schools
GreatSchools rating
- 6/10Tecumseh South Elementary SchoolGrades: PK-6Distance: 1.4 mi
- 4/10Shawnee Heights Middle SchoolGrades: 7-8Distance: 3.3 mi
- 7/10Shawnee Heights High SchoolGrades: 9-12Distance: 3 mi
Schools provided by the listing agent
- Elementary: Shawnee Heights Elementary School/USD 450
- Middle: Shawnee Heights Middle School/USD 450
- High: Shawnee Heights High School/USD 450
Source: Sunflower AOR. This data may not be complete. We recommend contacting the local school district to confirm school assignments for this home.
