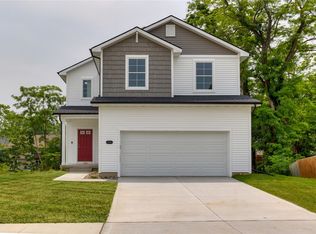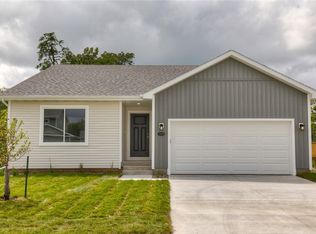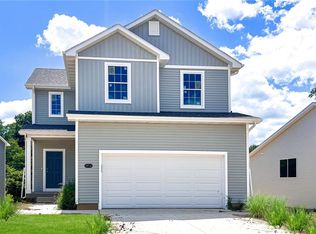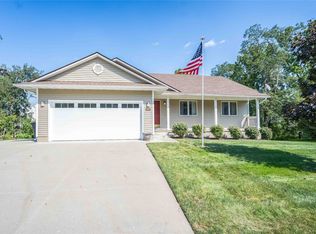Sold for $289,990
$289,990
2908 River Ridge Rd, Des Moines, IA 50320
3beds
1,213sqft
Single Family Residence
Built in 2024
6,926.04 Square Feet Lot
$289,300 Zestimate®
$239/sqft
$1,906 Estimated rent
Home value
$289,300
$275,000 - $304,000
$1,906/mo
Zestimate® history
Loading...
Owner options
Explore your selling options
What's special
Welcome to Riverwoods! The Carson floor plan features open concept living with a vaulted ceiling, fireplace and kitchen with island and corner pantry. Finished walkout lower level provides an additional family room. All three bedrooms have walk-in closets. Riverwoods is home to Cownie Little League, Soccer fields, and award winning Riverwoods Elementary. Don't forget TAX ABATEMENT ELIGIBLE & a new bike & walking trailhead! See the Hubbell Homes difference with 15 year waterproofing, passive radon mitigation system and much more! Preferred Lenders offer $1,750 in closing costs. Not valid with any other offer and subject to change without notice.
Zillow last checked: 8 hours ago
Listing updated: September 09, 2025 at 01:58pm
Listed by:
Rob Burditt (515)303-4480,
Hubbell Homes of Iowa, LLC,
Pat Fox 515-303-4480,
Hubbell Realty Company
Bought with:
Bexaida Dominguez
EXP Realty, LLC
Source: DMMLS,MLS#: 718054 Originating MLS: Des Moines Area Association of REALTORS
Originating MLS: Des Moines Area Association of REALTORS
Facts & features
Interior
Bedrooms & bathrooms
- Bedrooms: 3
- Bathrooms: 3
- Full bathrooms: 1
- 3/4 bathrooms: 2
- Main level bedrooms: 2
Heating
- Forced Air, Gas, Natural Gas
Cooling
- Central Air
Appliances
- Included: Dishwasher, Microwave, Stove
Features
- Dining Area
- Basement: Finished,Walk-Out Access
- Number of fireplaces: 1
- Fireplace features: Electric
Interior area
- Total structure area: 1,213
- Total interior livable area: 1,213 sqft
- Finished area below ground: 595
Property
Parking
- Total spaces: 2
- Parking features: Attached, Garage, Two Car Garage
- Attached garage spaces: 2
Features
- Levels: One
- Stories: 1
- Patio & porch: Deck, Open, Patio
- Exterior features: Deck, Patio
Lot
- Size: 6,926 sqft
Details
- Parcel number: 01006061004016
- Zoning: PUD
Construction
Type & style
- Home type: SingleFamily
- Architectural style: Ranch,Traditional
- Property subtype: Single Family Residence
Materials
- Vinyl Siding
- Foundation: Poured
- Roof: Asphalt,Shingle
Condition
- New Construction
- New construction: Yes
- Year built: 2024
Details
- Builder name: Hubbell Homes, LC
- Warranty included: Yes
Utilities & green energy
- Sewer: Public Sewer
- Water: Public
Community & neighborhood
Location
- Region: Des Moines
Other
Other facts
- Listing terms: Cash,Conventional,FHA,VA Loan
- Road surface type: Concrete
Price history
| Date | Event | Price |
|---|---|---|
| 9/8/2025 | Sold | $289,990+3.6%$239/sqft |
Source: | ||
| 6/20/2025 | Pending sale | $279,990$231/sqft |
Source: | ||
| 6/16/2025 | Price change | $279,990-3.4%$231/sqft |
Source: | ||
| 6/13/2025 | Price change | $289,990-1.7%$239/sqft |
Source: | ||
| 5/19/2025 | Price change | $294,990-1.7%$243/sqft |
Source: | ||
Public tax history
| Year | Property taxes | Tax assessment |
|---|---|---|
| 2024 | $42 -16% | $2,640 |
| 2023 | $50 | $2,640 |
| 2022 | $50 | $2,640 |
Find assessor info on the county website
Neighborhood: River Woods
Nearby schools
GreatSchools rating
- 3/10River Woods Elementary SchoolGrades: K-5Distance: 0.3 mi
- 1/10Weeks Middle SchoolGrades: 6-8Distance: 1.6 mi
- 2/10East High SchoolGrades: 9-12Distance: 3.1 mi
Schools provided by the listing agent
- District: Des Moines Independent
Source: DMMLS. This data may not be complete. We recommend contacting the local school district to confirm school assignments for this home.
Get pre-qualified for a loan
At Zillow Home Loans, we can pre-qualify you in as little as 5 minutes with no impact to your credit score.An equal housing lender. NMLS #10287.



