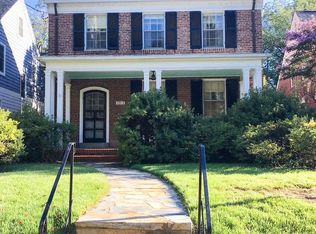Please call for showings after 5. Small Children and dinner time. Thanks! Wonderful expanded Sears Home w/ 4/5 bedrooms, 3.5 baths,Updated Kitchen/table space & spacious custom island-could b family rm 4U, LR w/WB fp, DR w/ Fr. drs to spacious deck/backyard, Master BR w/ vaulted ceiling & ensuite bath w/steam shower & double sinks. Great finished Lower Level-Rec room + A HUGE storage space.
This property is off market, which means it's not currently listed for sale or rent on Zillow. This may be different from what's available on other websites or public sources.

