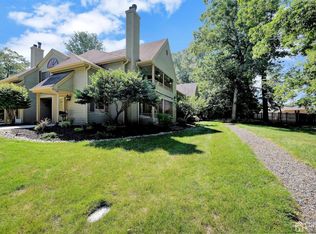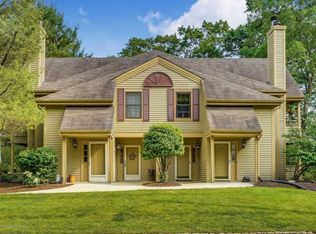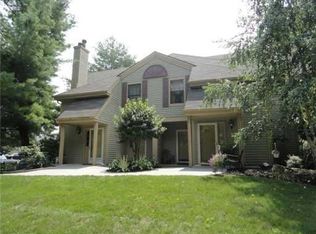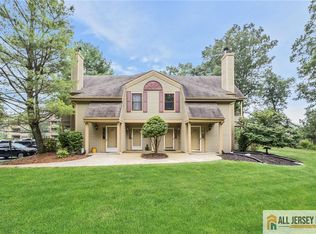You will not believe your eyes as you enter this fabulous condo. Literally nothing to be done, every detail attended to, so perfect it looks staged! Come into the unit and face a decorative tiled wall. Step up into the living room that is open to the dining area and faces a long porch perfect for dining outside on these temperate nights. The kitchen is a dream with under cabinet lighting and stainless steel appliances. Three bedrooms including a master en suite w a huge shower you would not believe and double sinks! Walk in closet and a shoe closet complete the picture there. The other 2 bedrooms also nicely sized. Bring your people, you will not be disappointed.
This property is off market, which means it's not currently listed for sale or rent on Zillow. This may be different from what's available on other websites or public sources.



