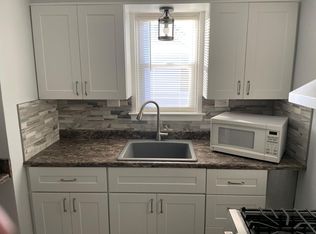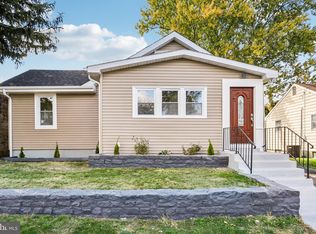Sold for $380,000
$380,000
2908 Nottingham Way, Hamilton, NJ 08619
3beds
1,844sqft
Single Family Residence
Built in 1925
0.25 Acres Lot
$465,000 Zestimate®
$206/sqft
$2,908 Estimated rent
Home value
$465,000
$442,000 - $493,000
$2,908/mo
Zestimate® history
Loading...
Owner options
Explore your selling options
What's special
Home Sweet Home! Lovely 3 Bed 2 Bath Cape with Master Suite and Detached 2 Car Garage is the perfect place to settle and make your own! Well maintained with plenty of upgrades inside & out. Paver walkway, classic picket fenced and landscaping boast instant curb appeal. Light and bright Living rm welcomes you in, holding a cozy remote Gas Fireplace with brick mantle. Elegant Formal Dining with laminate flrs & passthrough window into the Kitchen make dinner parties easy. Fully renovated Kitchen offers newer SS Appliances and delightful breakfast bar. Down the hall, the convenient Laundry rm + 2 generously sized Bedrooms, inc the added on 20x20 Master Suite with updated ensuite Full Bath. Lots of large windows throughout illuminate the home with plenty of sunlight, and most rooms have been recently painted. Upstairs, a large, versatile Family rm with refinished HW flrs, along with the 3rd Private Bedroom with fully renovated ensuite Bath - the ideal Princess Suite! Full plumbing, electric & sewer line from street and into the Basement has been replaced, with ample shelving and storage. Professionally landscaped park-like Backyard boast a Paver Patio, privacy hedges and is completely fenced-in for your comfort. Renovated Detached 2 Car Garage, Newer roof only 1.5 yrs old, a great location, the list goes on! Come & see TODAY! **Showings to begin Friday,3/10**
Zillow last checked: 8 hours ago
Listing updated: September 26, 2023 at 08:35pm
Listed by:
ROBERT DEKANSKI,
RE/MAX 1st ADVANTAGE 732-827-5344,
NICHOLAS HOMCY,
RE/MAX 1st ADVANTAGE
Source: All Jersey MLS,MLS#: 2309155R
Facts & features
Interior
Bedrooms & bathrooms
- Bedrooms: 3
- Bathrooms: 2
- Full bathrooms: 2
Primary bedroom
- Features: 1st Floor, Full Bath
- Level: First
- Area: 329.88
- Dimensions: 19.5 x 16.92
Bedroom 2
- Area: 136.1
- Dimensions: 11.58 x 11.75
Bedroom 3
- Area: 205.65
- Dimensions: 11.17 x 18.42
Bathroom
- Features: Tub Shower
Dining room
- Features: Formal Dining Room
- Area: 106.61
- Dimensions: 8.42 x 12.67
Kitchen
- Features: Breakfast Bar, Not Eat-in Kitchen, Separate Dining Area
- Area: 102.76
- Dimensions: 12.58 x 8.17
Living room
- Area: 182.56
- Dimensions: 17.67 x 10.33
Basement
- Area: 0
Heating
- Forced Air
Cooling
- Central Air, Wall Unit(s), Window Unit(s)
Appliances
- Included: Self Cleaning Oven, Dishwasher, Gas Range/Oven, Refrigerator, See Remarks, Water Filter, Gas Water Heater
Features
- Blinds, Drapes-See Remarks, High Ceilings, Shades-Existing, Water Filter, 2 Bedrooms, Kitchen, Laundry Room, Living Room, Bath Full, Dining Room, 1 Bedroom, Family Room, None
- Flooring: Carpet, Ceramic Tile, Vinyl-Linoleum, Wood
- Windows: Blinds, Drapes, Shades-Existing
- Basement: Full, Storage Space, Interior Entry, Utility Room
- Number of fireplaces: 2
- Fireplace features: Gas, Wood Burning
Interior area
- Total structure area: 1,844
- Total interior livable area: 1,844 sqft
Property
Parking
- Total spaces: 2
- Parking features: Concrete, 2 Car Width, Additional Parking, Garage, Detached, Driveway, Paved
- Garage spaces: 2
- Has uncovered spaces: Yes
Features
- Levels: Two
- Stories: 2
- Patio & porch: Porch, Patio
- Exterior features: Open Porch(es), Curbs, Patio, Door(s)-Storm/Screen, Sidewalk, Fencing/Wall, Yard
- Fencing: Fencing/Wall
Lot
- Size: 0.25 Acres
- Dimensions: 150.00 x 73.12
- Features: Near Shopping, Corner Lot, Level, Near Public Transit
Details
- Parcel number: 0301809000000003
- Zoning: R7
Construction
Type & style
- Home type: SingleFamily
- Architectural style: Cape Cod
- Property subtype: Single Family Residence
Materials
- Roof: Asphalt
Condition
- Year built: 1925
Utilities & green energy
- Electric: 200 Amp(s)
- Gas: Natural Gas
- Sewer: Public Sewer
- Water: Public
- Utilities for property: Cable TV, Cable Connected, Electricity Connected, Natural Gas Connected
Community & neighborhood
Community
- Community features: Curbs, Sidewalks
Location
- Region: Hamilton
Other
Other facts
- Ownership: Fee Simple
Price history
| Date | Event | Price |
|---|---|---|
| 4/28/2023 | Sold | $380,000+3%$206/sqft |
Source: | ||
| 3/17/2023 | Pending sale | $369,000$200/sqft |
Source: | ||
| 3/13/2023 | Contingent | $369,000$200/sqft |
Source: | ||
| 3/10/2023 | Listed for sale | $369,000+310%$200/sqft |
Source: | ||
| 12/1/1997 | Sold | $90,000$49/sqft |
Source: Public Record Report a problem | ||
Public tax history
| Year | Property taxes | Tax assessment |
|---|---|---|
| 2025 | $8,038 | $228,100 |
| 2024 | $8,038 +8% | $228,100 |
| 2023 | $7,443 | $228,100 |
Find assessor info on the county website
Neighborhood: Mercerville
Nearby schools
GreatSchools rating
- 5/10Sayen Elementary SchoolGrades: K-5Distance: 0.5 mi
- 3/10Emily C Reynolds Middle SchoolGrades: 6-8Distance: 1.4 mi
- 4/10Hamilton East-Steinert High SchoolGrades: 9-12Distance: 1.5 mi
Get a cash offer in 3 minutes
Find out how much your home could sell for in as little as 3 minutes with a no-obligation cash offer.
Estimated market value$465,000
Get a cash offer in 3 minutes
Find out how much your home could sell for in as little as 3 minutes with a no-obligation cash offer.
Estimated market value
$465,000

