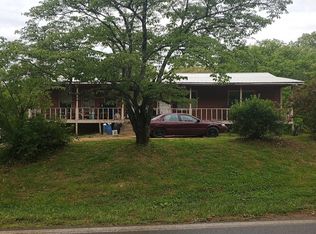Sold
$2,375,000
2908 Madola Rd, Blue Ridge, GA 30513
4beds
4,432sqft
Residential
Built in 2020
28 Acres Lot
$2,472,100 Zestimate®
$536/sqft
$6,354 Estimated rent
Home value
$2,472,100
$2.05M - $2.97M
$6,354/mo
Zestimate® history
Loading...
Owner options
Explore your selling options
What's special
Only 10 minutes from the main intersection in Blue Ridge find this unique property appropriate as a family compound, venue, or short term rental. As you approach the front door the mountain views are apparent and draw you through the house onto the comfortable porch where you can enjoy a ball game & roaring fire while watching the sunset. Every room is spacious and open, all bedrooms have ensuite baths. There's many outbuildings useable as a guesthouse, workshop or arts and crafts studio. Covered and enclosed parking galore, a large fenced in yard for the pups, a field big enough for horses or simple deer watching. There are many acres of usable wooded land. Top quality materials and attention to detail is found in this custom built home. Never be without electricity as this home has a “whole house” generator. Agents personal home. Proof of funds required prior to viewing property.
Zillow last checked: 8 hours ago
Listing updated: March 20, 2025 at 08:23pm
Listed by:
Paige Peugh 706-633-9969,
Coldwell Banker High Country Realty - Blue Ridge
Bought with:
Janken Daniels, 334321
BHGRE Metro Brokers - Blue Ridge
Source: NGBOR,MLS#: 410082
Facts & features
Interior
Bedrooms & bathrooms
- Bedrooms: 4
- Bathrooms: 5
- Full bathrooms: 4
- Partial bathrooms: 1
- Main level bedrooms: 2
Primary bedroom
- Level: Main
Heating
- Central, Heat Pump, Electric, Wood, Dual Fuel, Propane
Cooling
- Central Air, Electric, Heat Pump
Appliances
- Included: Refrigerator, Range, Dishwasher, Washer, Dryer, Tankless Water Heater, Electric Water Heater
- Laundry: Main Level, Laundry Closet, In Basement, Laundry Room
Features
- Pantry, Ceiling Fan(s), Wet Bar, Cathedral Ceiling(s), Wood, Eat-in Kitchen, High Speed Internet
- Flooring: Wood
- Windows: Insulated Windows, Screens
- Basement: Finished,Full
- Number of fireplaces: 3
- Fireplace features: Vented, Ventless, Gas Log, Wood Burning, Outside
Interior area
- Total structure area: 4,432
- Total interior livable area: 4,432 sqft
Property
Parking
- Total spaces: 3
- Parking features: Garage, Carport, Driveway, Gravel, Concrete
- Garage spaces: 3
- Has carport: Yes
- Has uncovered spaces: Yes
Features
- Levels: Two
- Stories: 2
- Patio & porch: Deck, Covered, Patio, Open
- Exterior features: Storage, Pasture, Private Yard
- Has view: Yes
- View description: Mountain(s), Year Round, Long Range
- Frontage type: Road
Lot
- Size: 28 Acres
- Topography: Level,Sloping,Wooded
Details
- Additional structures: Workshop
- Parcel number: 0025 D 035
- Special conditions: Licensed Owner
- Other equipment: Generator
Construction
Type & style
- Home type: SingleFamily
- Architectural style: Ranch,Country
- Property subtype: Residential
Materials
- Frame, Wood Siding, Stone
- Foundation: Permanent
- Roof: Metal
Condition
- Resale
- New construction: No
- Year built: 2020
Utilities & green energy
- Sewer: Septic Tank
- Water: Public
- Utilities for property: Cable Available, Fiber Optics
Community & neighborhood
Location
- Region: Blue Ridge
Other
Other facts
- Road surface type: Paved
Price history
| Date | Event | Price |
|---|---|---|
| 11/15/2024 | Sold | $2,375,000-1%$536/sqft |
Source: NGBOR #410082 | ||
| 11/1/2024 | Pending sale | $2,399,000$541/sqft |
Source: NGBOR #410082 | ||
| 10/24/2024 | Listed for sale | $2,399,000$541/sqft |
Source: NGBOR #410082 | ||
Public tax history
Tax history is unavailable.
Neighborhood: 30513
Nearby schools
GreatSchools rating
- 7/10West Fannin Elementary SchoolGrades: PK-5Distance: 3.5 mi
- 7/10Fannin County Middle SchoolGrades: 6-8Distance: 9.1 mi
- 4/10Fannin County High SchoolGrades: 9-12Distance: 8.7 mi
Sell for more on Zillow
Get a free Zillow Showcase℠ listing and you could sell for .
$2,472,100
2% more+ $49,442
With Zillow Showcase(estimated)
$2,521,542