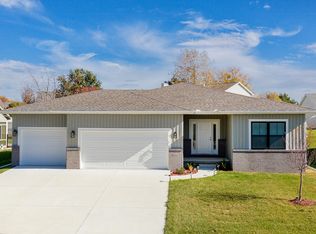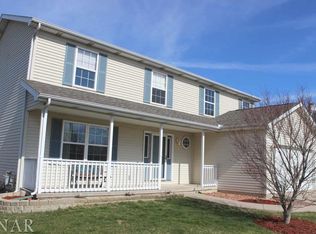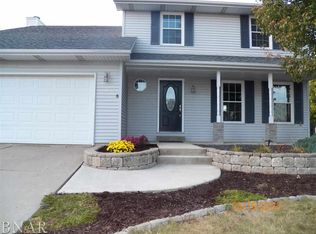Ranch home with open floor plan in the Fox Creek subdivision. This one-owner, smoke-free home was built in 2012. The main living area includes a spacious great room with a vaulted ceiling and gas fireplace. The kitchen features maple cabinets with under-cabinet lighting, granite counters, large pantry and breakfast nook. All kitchen appliances (range/oven, microwave, refrigerator, dishwasher, trash compactor) included. The all-season sunroom has access to a screened porch that leads to the patio and fenced backyard. The master bedroom has trey ceiling and a nice-sized walk-in closet. Master bath includes double sinks, a tile shower, garden tub and linen closet. All three bathrooms have granite counters. There is stone tile and carpet flooring throughout. All window coverings are top-down, bottom-up shades. The finished basement, with 9 ft ceilings, includes the 4th bedroom and full bath. The spacious family room is pre-wired for surround sound. Lots of room to entertain with a 2-piece bar and professional-quality slate pool table that remain with the house. The home is set up with a Nest thermostat and Ring Doorbell that can be controlled by your phone app. It also includes a water backup system for the sump pump so water is still pumped out when power goes out or electric pump fails. The exterior is brick/stone and vinyl siding (maintenance-free), and is professionally landscaped. The large 3-car garage (18 ft double door and 9 ft single door) has painted and sealed floor for easy cleaning.
This property is off market, which means it's not currently listed for sale or rent on Zillow. This may be different from what's available on other websites or public sources.



