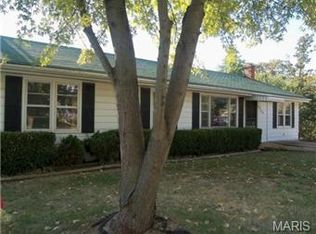Stylish Ranch, Located on a Quiet Dead-End Road! The Main Level, Open Floor Concept, w/Vaulted Skylit Ceiling is only the beginning! The Kitchen/Breakfast Room Features a Big Breakfast Bar, Fridge that Stays, MF Laundry & Updated Sliding Doors Show off the Upper Half of the Super-Duper, Double-Decker Sunrooms! Consider Yourself Lucky to have one of these Funrooms, this Home Has Two! Out Back beyond the Lush, Green Lawn, Check the Views of a Densely Wooded Forest! Wildlife & Beauty Abounds! The Walkout Lower-Level Features a Large Family Room, Guest Room, Full Bath, Big Storage Room & of course a 2nd Sunroom. No Worries about space for entertaining; theres Room to Spare! Searching for an Oversize Garage? At 624 sq. ft., its larger than many 3-Car Garages! Storage Space for all your Toys & Tools & Its nicely Finished, Insulated & has a Service Entry! Updates Include New Septic (12/20), Thermal Windows & A/C (2019).
This property is off market, which means it's not currently listed for sale or rent on Zillow. This may be different from what's available on other websites or public sources.
