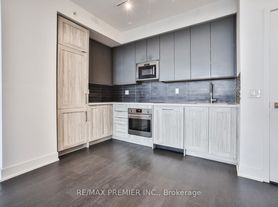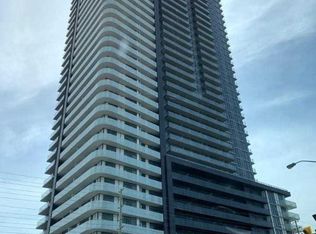Luxury 1+Den, 2 Bath Corner Suite at Nord East Condos! Soaring 33rd floor with floor-to-ceiling windows, 9-ft ceilings, and unobstructed northwest sunset views from a large balcony. Bright, open-concept layout with premium finishes and modern upgrades throughout.Sleek kitchen with quartz counters, panel-front appliances & ample storage. Enclosed den with sliding doors fits a single bed ideal as a second bedroom, office, or guest space. Two full baths and smart layout for comfortable living. Vacant and move-in ready! Includes parking (P3 near elevator), locker & access to resort-style amenities: 24-hr concierge, indoor pool, sauna,gym, party room, guest suites & visitor parking. Steps to VMC Subway, Vaughan Mills,Cortellucci Vaughan Hospital, dining, shopping, parks & major highways. A rare opportunity for luxury leasing in Vaughans most connected community!
Apartment for rent
C$2,350/mo
2908 Highway 7 #3306, Vaughan, ON L4K 1W8
2beds
Price may not include required fees and charges.
Apartment
Available now
Air conditioner, central air
Ensuite laundry
1 Parking space parking
Natural gas, forced air
What's special
- 10 days |
- -- |
- -- |
Travel times
Looking to buy when your lease ends?
Consider a first-time homebuyer savings account designed to grow your down payment with up to a 6% match & a competitive APY.
Facts & features
Interior
Bedrooms & bathrooms
- Bedrooms: 2
- Bathrooms: 2
- Full bathrooms: 2
Heating
- Natural Gas, Forced Air
Cooling
- Air Conditioner, Central Air
Appliances
- Laundry: Ensuite
Features
- Contact manager
Property
Parking
- Total spaces: 1
- Details: Contact manager
Features
- Exterior features: Contact manager
Details
- Parcel number: 299881437
Construction
Type & style
- Home type: Apartment
- Property subtype: Apartment
Community & HOA
Community
- Features: Fitness Center, Pool
HOA
- Amenities included: Fitness Center, Pool
Location
- Region: Vaughan
Financial & listing details
- Lease term: Contact For Details
Price history
Price history is unavailable.
Neighborhood: L4K
There are 6 available units in this apartment building

