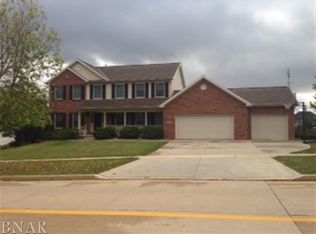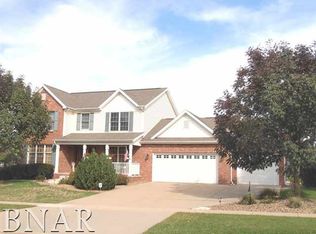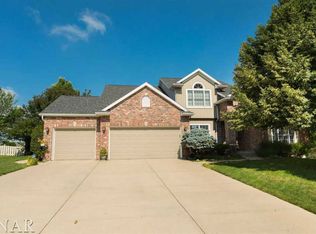Entertainers welcome to this fully remodeled golf course property with an open floor plan! Newly remodeled home with an all-new kitchen; (Frigidaire) stainless steel appliances, soft close cabinets, quartz counter tops and hardwood throughout. Light-filled conservatory off family room offers sweeping views of golf course. Finished basement with full bath provides an out-of-the-way space for children or guests. This bright, airy home is in turn-key condition!
This property is off market, which means it's not currently listed for sale or rent on Zillow. This may be different from what's available on other websites or public sources.



