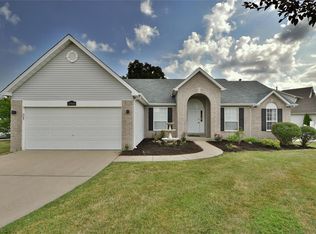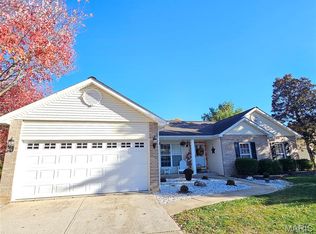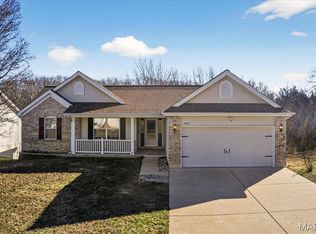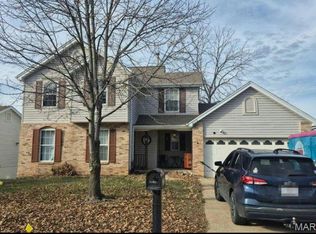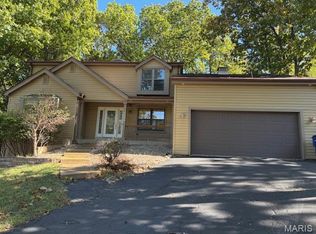Charming Ranch Retreat in a Serene Cul-de-Sac – Your Dream Home Awaits!
Step into a lifestyle of comfort and elegance with this stunning ranch home, perfectly situated in a peaceful cul-de-sac. Offering an impeccable blend of functionality and style, this residence features an open floor plan that invites light and warmth into every corner, making it an ideal sanctuary for modern living.
As you enter, you'll be greeted by a bright and airy living space adorned with a cozy fireplace, perfect for those chilly evenings spent with family or entertaining friends. The spacious layout seamlessly connects the living, dining, and kitchen areas, ensuring that you never miss a moment, whether it’s hosting gatherings or enjoying quiet evenings at home.
The heart of this home is undoubtedly the updated kitchen, a chef's dream outfitted with sleek countertops, state-of-the-art appliances, and ample cabinetry. Cooking and entertaining will become a delight as you whip up culinary creations while engaging with guests in the adjoining dining area.
With four generously sized bedrooms, including a luxurious primary suite complete with a walk-in closet and an en-suite bathroom, you'll find personal space and privacy for everyone. The three full bathrooms throughout the home ensure convenience for family and guests alike.
The finished basement is a true gem, boasting a spacious recreation room, perfect for movie nights or game days, along with a stylish bar that sets the stage for unforgettable gatherings. An additional office space makes working from home a breeze, allowing you to maintain productivity without sacrificing comfort.
Outside, enjoy the tranquility of your backyard oasis, ideal for summer barbecues and relaxing evenings under the stars. The attached two-car garage provides ample storage and parking space, ensuring that your vehicles and outdoor gear are securely housed.
This home is not just a place to live; it's a lifestyle. With its prime location in a friendly neighborhood, you’ll have access to local parks, schools, shopping, and dining. Embrace the convenience of main floor laundry and modern amenities while enjoying the charm of a cul-de-sac community. And let's not forget about that two-car garage and lengthy driveway. Newer roof (2023), newer AC (2023) updated bathrooms (2023), updated kitchen (2024) and more, makes moving a breeze
Don’t miss your chance to own this exquisite ranch home where every detail has been thoughtfully designed for your comfort and enjoyment. Schedule your private showing today and discover the ideal backdrop for creating lasting memories!
Pending
Listing Provided by:
Holly A Kennedy 314-255-8274,
Exit Elite Realty
Price increase: $500 (12/16)
$359,900
2908 Elderwood Cir, High Ridge, MO 63049
4beds
2,838sqft
Est.:
Single Family Residence
Built in 2006
0.25 Acres Lot
$-- Zestimate®
$127/sqft
$19/mo HOA
What's special
Cozy fireplaceFinished basementPeaceful cul-de-sacCul-de-sac communityAttached two-car garageOpen floor planFour generously sized bedrooms
- 20 days |
- 908 |
- 40 |
Zillow last checked: 8 hours ago
Listing updated: December 30, 2025 at 02:21pm
Listing Provided by:
Holly A Kennedy 314-255-8274,
Exit Elite Realty
Source: MARIS,MLS#: 25081222 Originating MLS: Southern Gateway Association of REALTORS
Originating MLS: Southern Gateway Association of REALTORS
Facts & features
Interior
Bedrooms & bathrooms
- Bedrooms: 4
- Bathrooms: 3
- Full bathrooms: 3
- Main level bathrooms: 2
- Main level bedrooms: 3
Primary bedroom
- Features: Floor Covering: Carpeting
- Level: Main
- Area: 216
- Dimensions: 18x12
Bedroom 2
- Features: Floor Covering: Carpeting
- Level: Main
- Area: 154
- Dimensions: 14x11
Bedroom 3
- Features: Floor Covering: Carpeting
- Level: Main
- Area: 120
- Dimensions: 12x10
Bedroom 4
- Features: Floor Covering: Carpeting
- Level: Lower
- Area: 224
- Dimensions: 16x14
Dining room
- Features: Floor Covering: Luxury Vinyl Plank
- Level: Main
- Area: 130
- Dimensions: 13x10
Great room
- Features: Floor Covering: Luxury Vinyl Plank
- Level: Main
- Area: 406
- Dimensions: 29x14
Kitchen
- Features: Floor Covering: Luxury Vinyl Plank
- Level: Main
- Area: 144
- Dimensions: 12x12
Laundry
- Level: Main
Office
- Features: Floor Covering: Carpeting
- Level: Lower
Recreation room
- Features: Floor Covering: Carpeting
- Level: Lower
Heating
- Electric, Forced Air
Cooling
- Attic Fan, Ceiling Fan(s), Central Air
Appliances
- Included: Stainless Steel Appliance(s), Dishwasher, Disposal, Ice Maker, Microwave, Electric Oven, Built-In Electric Range, Electric Water Heater
Features
- Bar, Entrance Foyer, Kitchen Island, Kitchen/Dining Room Combo, Open Floorplan, Pantry, Shower, Solid Surface Countertop(s), Tub, Vaulted Ceiling(s), Walk-In Closet(s)
- Flooring: Carpet
- Doors: Panel Door(s), Storm Door(s)
- Basement: Partially Finished,Full,Sleeping Area,Walk-Out Access
- Number of fireplaces: 1
- Fireplace features: Wood Burning
Interior area
- Total structure area: 2,838
- Total interior livable area: 2,838 sqft
- Finished area above ground: 1,465
- Finished area below ground: 1,373
Property
Parking
- Total spaces: 2
- Parking features: Garage - Attached
- Attached garage spaces: 2
Features
- Levels: One
- Patio & porch: Deck, Porch
- Exterior features: Private Yard
Lot
- Size: 0.25 Acres
- Features: Adjoins Wooded Area, Cul-De-Sac, Wooded
Details
- Parcel number: 036.013.03001011.86
- Special conditions: Standard
Construction
Type & style
- Home type: SingleFamily
- Architectural style: Ranch,Traditional
- Property subtype: Single Family Residence
Materials
- Brick Veneer, Vinyl Siding
- Roof: Architectural Shingle
Condition
- Year built: 2006
Utilities & green energy
- Electric: Ameren
- Sewer: Public Sewer
- Water: Public
- Utilities for property: Cable Available, Electricity Available
Community & HOA
Community
- Subdivision: Timber Ridge
HOA
- Has HOA: Yes
- Amenities included: Common Ground
- Services included: Snow Removal
- HOA fee: $230 annually
- HOA name: Timber Ridge
Location
- Region: High Ridge
Financial & listing details
- Price per square foot: $127/sqft
- Tax assessed value: $204,000
- Annual tax amount: $2,794
- Date on market: 12/16/2025
- Cumulative days on market: 181 days
- Listing terms: Cash,Conventional,FHA,Other,VA Loan
- Electric utility on property: Yes
Estimated market value
Not available
Estimated sales range
Not available
Not available
Price history
Price history
| Date | Event | Price |
|---|---|---|
| 12/30/2025 | Pending sale | $359,900$127/sqft |
Source: | ||
| 12/16/2025 | Price change | $359,900+0.1%$127/sqft |
Source: | ||
| 12/4/2025 | Pending sale | $359,400$127/sqft |
Source: | ||
| 11/3/2025 | Price change | $359,400-0.1%$127/sqft |
Source: | ||
| 9/8/2025 | Listed for sale | $359,900$127/sqft |
Source: | ||
Public tax history
Public tax history
| Year | Property taxes | Tax assessment |
|---|---|---|
| 2024 | $2,794 +0.5% | $38,700 |
| 2023 | $2,780 +12.4% | $38,700 +12.5% |
| 2022 | $2,473 +0.6% | $34,400 |
Find assessor info on the county website
BuyAbility℠ payment
Est. payment
$2,118/mo
Principal & interest
$1730
Property taxes
$243
Other costs
$145
Climate risks
Neighborhood: 63049
Nearby schools
GreatSchools rating
- 7/10High Ridge Elementary SchoolGrades: K-5Distance: 0.6 mi
- 5/10Wood Ridge Middle SchoolGrades: 6-8Distance: 1.6 mi
- 6/10Northwest High SchoolGrades: 9-12Distance: 8.2 mi
Schools provided by the listing agent
- Elementary: High Ridge Elem.
- Middle: Wood Ridge Middle School
- High: Northwest High
Source: MARIS. This data may not be complete. We recommend contacting the local school district to confirm school assignments for this home.
- Loading
