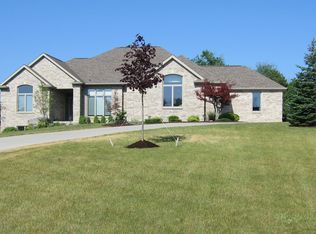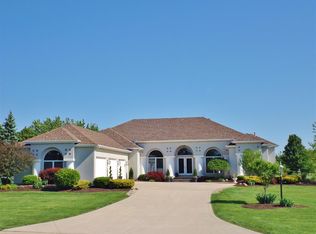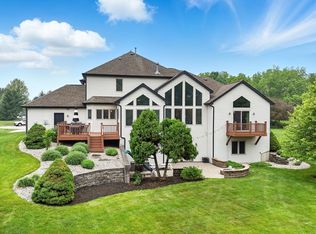Closed
$634,900
2908 Covington Manor Rd, Fort Wayne, IN 46814
5beds
4,376sqft
Single Family Residence
Built in 2000
1.1 Acres Lot
$653,300 Zestimate®
$--/sqft
$3,333 Estimated rent
Home value
$653,300
$588,000 - $725,000
$3,333/mo
Zestimate® history
Loading...
Owner options
Explore your selling options
What's special
Back on the market due to buyers' contingency timeline running out, no fault of the sellers! Hey, you, this is the home you've been looking for! It is a 5 bed, 4 bath home boasts over 4300 sq ft of living space on a 1.1 acre lot in the highly regarded Covington Manor Farms in the heart of Aboite. This sprawling ranch on a full finished basement features a tile entry way, formal dining room, large living room with cathedral ceilings, a large kitchen with tile floors and solid surface countertops, a 16x15 enclosed sun room, main floor laundry, and a large master suite with a large walk-in closet with built-in shelving - and that's just the main floor! The finished daylight basement includes two HUGE additional living spaces, wet bar, 5th bedroom, 4th full bath, and a private office/rec room! And the best feature of all... this home includes over $50,000 in brand new updates including new roof, new HVAC, new carpet, and fresh paint; all in 2024! This home is ready for its new owner to make it their own today!
Zillow last checked: 8 hours ago
Listing updated: October 30, 2024 at 07:37pm
Listed by:
Gregory Adams Cell:260-433-0844,
CENTURY 21 Bradley Realty, Inc,
Patrick Irick,
CENTURY 21 Bradley Realty, Inc
Bought with:
Jasmin Halimanovic, RB14047622
Direct Realty
Source: IRMLS,MLS#: 202429352
Facts & features
Interior
Bedrooms & bathrooms
- Bedrooms: 5
- Bathrooms: 4
- Full bathrooms: 4
- Main level bedrooms: 4
Bedroom 1
- Level: Main
Bedroom 2
- Level: Main
Dining room
- Level: Basement
- Area: 168
- Dimensions: 14 x 12
Family room
- Level: Basement
- Area: 560
- Dimensions: 28 x 20
Kitchen
- Level: Main
- Area: 156
- Dimensions: 13 x 12
Living room
- Level: Main
- Area: 357
- Dimensions: 21 x 17
Heating
- Natural Gas, Forced Air
Cooling
- Central Air
Appliances
- Included: Disposal, Dishwasher, Microwave, Refrigerator, Washer, Dryer-Electric, Electric Range, Gas Water Heater
- Laundry: Electric Dryer Hookup, Main Level
Features
- Ceiling-9+, Cathedral Ceiling(s), Ceiling Fan(s), Countertops-Solid Surf, Kitchen Island, Tub and Separate Shower, Tub/Shower Combination, Main Level Bedroom Suite, Formal Dining Room
- Flooring: Carpet, Laminate, Tile
- Windows: Window Treatments
- Basement: Daylight,Full,Finished,Concrete,Sump Pump
- Number of fireplaces: 1
- Fireplace features: Living Room, Gas Log
Interior area
- Total structure area: 4,832
- Total interior livable area: 4,376 sqft
- Finished area above ground: 2,416
- Finished area below ground: 1,960
Property
Parking
- Total spaces: 3
- Parking features: Attached, Garage Door Opener, Concrete
- Attached garage spaces: 3
- Has uncovered spaces: Yes
Features
- Levels: One
- Stories: 1
- Patio & porch: Patio
- Fencing: None
Lot
- Size: 1.10 Acres
- Dimensions: 156x326
- Features: Corner Lot, Few Trees, 0-2.9999, City/Town/Suburb
Details
- Parcel number: 021117203001.000038
- Other equipment: Sump Pump
Construction
Type & style
- Home type: SingleFamily
- Property subtype: Single Family Residence
Materials
- Brick, Cedar, Vinyl Siding
- Roof: Asphalt
Condition
- New construction: No
- Year built: 2000
Utilities & green energy
- Sewer: City
- Water: City
Community & neighborhood
Location
- Region: Fort Wayne
- Subdivision: Covington Manor Farms
HOA & financial
HOA
- Has HOA: Yes
- HOA fee: $825 annually
Other
Other facts
- Listing terms: Cash,Conventional,FHA,VA Loan
Price history
| Date | Event | Price |
|---|---|---|
| 10/29/2024 | Sold | $634,900 |
Source: | ||
| 9/28/2024 | Pending sale | $634,900 |
Source: | ||
| 9/18/2024 | Price change | $634,900-2.3% |
Source: | ||
| 8/5/2024 | Listed for sale | $649,900+36.4% |
Source: | ||
| 6/29/2021 | Sold | $476,500-3.2% |
Source: | ||
Public tax history
| Year | Property taxes | Tax assessment |
|---|---|---|
| 2024 | $3,700 +10.1% | $488,500 +3.4% |
| 2023 | $3,361 +3.9% | $472,400 +6.3% |
| 2022 | $3,235 +5.2% | $444,200 +7.7% |
Find assessor info on the county website
Neighborhood: 46814
Nearby schools
GreatSchools rating
- 6/10Covington Elementary SchoolGrades: K-5Distance: 0.3 mi
- 6/10Woodside Middle SchoolGrades: 6-8Distance: 0.5 mi
- 10/10Homestead Senior High SchoolGrades: 9-12Distance: 1.6 mi
Schools provided by the listing agent
- Elementary: Covington
- Middle: Woodside
- High: Homestead
- District: MSD of Southwest Allen Cnty
Source: IRMLS. This data may not be complete. We recommend contacting the local school district to confirm school assignments for this home.

Get pre-qualified for a loan
At Zillow Home Loans, we can pre-qualify you in as little as 5 minutes with no impact to your credit score.An equal housing lender. NMLS #10287.
Sell for more on Zillow
Get a free Zillow Showcase℠ listing and you could sell for .
$653,300
2% more+ $13,066
With Zillow Showcase(estimated)
$666,366

