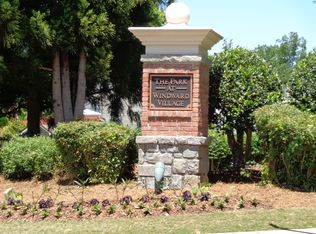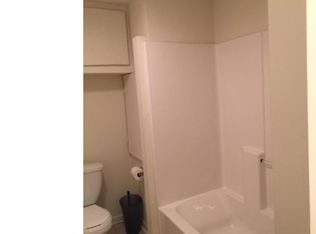Closed
$432,000
2908 Commonwealth Cir, Milton, GA 30004
4beds
1,364sqft
Townhouse
Built in 2002
1,611.72 Square Feet Lot
$434,300 Zestimate®
$317/sqft
$2,356 Estimated rent
Home value
$434,300
$413,000 - $456,000
$2,356/mo
Zestimate® history
Loading...
Owner options
Explore your selling options
What's special
Welcome to this incredible townhome nestled in the highly desirable area of Alpharetta, Georgia. Minutes away from Downtown Alpharetta, the Halcyon, and 400, the location is unbeatable! The main living area offers a comfortable flow between the living, dining, and kitchen areas, with easy access to the deck. The spacious townhome boasts four well-appointed bedrooms spread across three floors, providing ample space for everyone. The primary bedroom is particularly spacious and comes complete with an ensuite bathroom. The remaining two upstairs bedrooms are also generously-sized and feature brand new carpeting throughout. One of the standout features of this townhome is its full basement, which includes a convenient kitchenette, full bathroom, cozy living area, and bedroom/flex spaces. With a separate entrance, this versatile space presents numerous possibilities to explore. With a new roof and new kitchen appliances, this home offers peace of mind for years to come. It is part of a well-maintained community with a swimming pool, playground, park, and proximity to the wide range of shopping, dining, and entertainment options that the Alpharetta/Milton area has to offer.
Zillow last checked: 8 hours ago
Listing updated: August 17, 2023 at 02:13pm
Listed by:
Jazmyne E Butler 770-421-5770,
Bolst, Inc.
Bought with:
Charlene Dunn, 147065
Exclusive Relocation of Atlanta
Source: GAMLS,MLS#: 10184880
Facts & features
Interior
Bedrooms & bathrooms
- Bedrooms: 4
- Bathrooms: 4
- Full bathrooms: 3
- 1/2 bathrooms: 1
Kitchen
- Features: Pantry, Second Kitchen, Solid Surface Counters
Heating
- Central, Natural Gas
Cooling
- Ceiling Fan(s), Central Air
Appliances
- Included: Dishwasher, Disposal, Dryer, Gas Water Heater, Microwave, Refrigerator
- Laundry: Common Area
Features
- In-Law Floorplan, Walk-In Closet(s)
- Flooring: Carpet, Hardwood, Tile, Vinyl
- Basement: Bath Finished,Exterior Entry,Finished,Interior Entry
- Number of fireplaces: 1
- Fireplace features: Family Room, Gas Starter, Living Room
- Common walls with other units/homes: 2+ Common Walls
Interior area
- Total structure area: 1,364
- Total interior livable area: 1,364 sqft
- Finished area above ground: 1,364
- Finished area below ground: 0
Property
Parking
- Total spaces: 5
- Parking features: Attached, Garage, Garage Door Opener, Kitchen Level
- Has attached garage: Yes
Features
- Levels: Two
- Stories: 2
- Patio & porch: Deck
- Waterfront features: No Dock Or Boathouse
- Body of water: None
Lot
- Size: 1,611 sqft
- Features: None
- Residential vegetation: Wooded
Details
- Additional structures: Garage(s)
- Parcel number: 22 527010411540
- Other equipment: Satellite Dish
Construction
Type & style
- Home type: Townhouse
- Architectural style: Other
- Property subtype: Townhouse
- Attached to another structure: Yes
Materials
- Other
- Foundation: Slab
- Roof: Composition
Condition
- Resale
- New construction: No
- Year built: 2002
Utilities & green energy
- Sewer: Public Sewer
- Water: Public
- Utilities for property: Cable Available, Electricity Available, Natural Gas Available, Phone Available, Sewer Available, Water Available
Community & neighborhood
Security
- Security features: Smoke Detector(s)
Community
- Community features: Playground, Pool, Sidewalks, Street Lights, Walk To Schools, Near Shopping
Location
- Region: Milton
- Subdivision: Park At Windward Village
HOA & financial
HOA
- Has HOA: Yes
- Services included: Other
Other
Other facts
- Listing agreement: Exclusive Right To Sell
Price history
| Date | Event | Price |
|---|---|---|
| 8/17/2023 | Sold | $432,000+1.6%$317/sqft |
Source: | ||
| 7/31/2023 | Pending sale | $425,000$312/sqft |
Source: | ||
| 7/27/2023 | Listed for sale | $425,000+26.9%$312/sqft |
Source: | ||
| 7/9/2021 | Sold | $335,000+3.1%$246/sqft |
Source: Public Record Report a problem | ||
| 6/12/2021 | Pending sale | $324,900$238/sqft |
Source: | ||
Public tax history
| Year | Property taxes | Tax assessment |
|---|---|---|
| 2024 | $4,323 +4.8% | $165,520 +5.1% |
| 2023 | $4,127 +35.4% | $157,560 +36% |
| 2022 | $3,048 +5.9% | $115,840 +9.2% |
Find assessor info on the county website
Neighborhood: 30004
Nearby schools
GreatSchools rating
- 8/10Cogburn Woods Elementary SchoolGrades: PK-5Distance: 0.5 mi
- 7/10Hopewell Middle SchoolGrades: 6-8Distance: 0.3 mi
- 9/10Cambridge High SchoolGrades: 9-12Distance: 1.1 mi
Schools provided by the listing agent
- Elementary: Cogburn Woods
- Middle: Hopewell
- High: Cambridge
Source: GAMLS. This data may not be complete. We recommend contacting the local school district to confirm school assignments for this home.
Get a cash offer in 3 minutes
Find out how much your home could sell for in as little as 3 minutes with a no-obligation cash offer.
Estimated market value$434,300
Get a cash offer in 3 minutes
Find out how much your home could sell for in as little as 3 minutes with a no-obligation cash offer.
Estimated market value
$434,300

