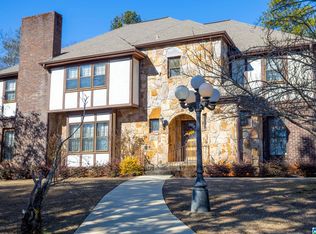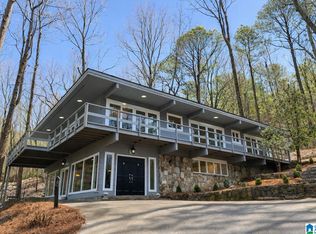Sold for $350,000
$350,000
2908 Coleman Rd, Anniston, AL 36207
5beds
3,858sqft
Single Family Residence
Built in 1960
2.75 Acres Lot
$361,600 Zestimate®
$91/sqft
$2,807 Estimated rent
Home value
$361,600
$297,000 - $441,000
$2,807/mo
Zestimate® history
Loading...
Owner options
Explore your selling options
What's special
This home makes a grand statement entering the 2.75 +/- acres through iron gates with lush plantings, koi pond, wishing well, relaxing stream with bridge that winds through your very own property, perfect for romantic afternoon walks. Gorgeous outdoor areas of nature. Courtyard. Plenty of space, with 4 bedrooms and 2 bathrooms upstairs, and 1 bedroom and 1 and a half bathrooms downstairs on main. Foyer with fireplace. Formal living room with fireplace. Office. Dining room has French doors. Kitchen includes breakfast bar, Corian solid counter tops, and pantry. Huge Family / Rec Room with fireplace and kitchenette. Cool spiral staircase to Basement. Big laundry room with cabinets and sink. Detached garage and workshop. Very private. Just minutes from downtown.
Zillow last checked: 8 hours ago
Listing updated: July 29, 2025 at 05:40pm
Listed by:
Christy Benitez 256-239-3892,
Keller Williams Realty Group
Bought with:
MLS Non-member Company
Birmingham Non-Member Office
Source: GALMLS,MLS#: 21409635
Facts & features
Interior
Bedrooms & bathrooms
- Bedrooms: 5
- Bathrooms: 4
- Full bathrooms: 3
- 1/2 bathrooms: 1
Primary bedroom
- Level: Second
Bedroom 1
- Level: First
Bedroom 2
- Level: Second
Bedroom 3
- Level: Second
Bedroom 4
- Level: Second
Primary bathroom
- Level: Second
Bathroom 1
- Level: First
Bathroom 3
- Level: Second
Dining room
- Level: First
Family room
- Level: First
Kitchen
- Features: Breakfast Bar, Eat-in Kitchen, Pantry
- Level: First
Living room
- Level: First
Basement
- Area: 360
Heating
- Central, Dual Systems (HEAT), Electric, Heat Pump, Space Heater
Cooling
- Central Air, Dual, Electric, Window Unit(s), Ceiling Fan(s)
Appliances
- Included: Dishwasher, Stainless Steel Appliance(s), Stove-Electric, Gas Water Heater
- Laundry: Electric Dryer Hookup, Sink, Washer Hookup, Main Level, Laundry Room, Laundry (ROOM), Yes
Features
- Recessed Lighting, Dressing Room, Linen Closet, Double Vanity, Sitting Area in Master, Tub/Shower Combo, Walk-In Closet(s)
- Flooring: Carpet, Parquet, Vinyl
- Doors: Storm Door(s)
- Windows: Bay Window(s), Storm Window(s)
- Basement: Full,Unfinished,Daylight
- Attic: Pull Down Stairs,Yes
- Number of fireplaces: 3
- Fireplace features: Brick (FIREPL), Stone, Family Room, Hearth/Keeping (FIREPL), Living Room, Wood Burning
Interior area
- Total interior livable area: 3,858 sqft
- Finished area above ground: 3,858
- Finished area below ground: 0
Property
Parking
- Total spaces: 3
- Parking features: Attached, Boat, Detached, Driveway, Off Street, Parking (MLVL), Deck, RV Access/Parking, Garage Faces Side
- Attached garage spaces: 3
- Has uncovered spaces: Yes
Features
- Levels: One and One Half
- Stories: 1
- Patio & porch: Open (PATIO), Patio, Porch, Open (DECK), Deck
- Pool features: None
- Fencing: Fenced
- Has view: Yes
- View description: None
- Waterfront features: No
Lot
- Size: 2.75 Acres
- Features: Acreage, Few Trees
Details
- Additional structures: Storage, Workshop
- Parcel number: 2105161001031.000
- Special conditions: N/A
Construction
Type & style
- Home type: SingleFamily
- Property subtype: Single Family Residence
Materials
- Brick
- Foundation: Basement
Condition
- Year built: 1960
Utilities & green energy
- Sewer: Septic Tank
- Water: Public
Community & neighborhood
Security
- Security features: Security System
Community
- Community features: Gated, Pond, Walking Paths
Location
- Region: Anniston
- Subdivision: None
Other
Other facts
- Price range: $350K - $350K
- Road surface type: Paved
Price history
| Date | Event | Price |
|---|---|---|
| 7/25/2025 | Sold | $350,000-2.5%$91/sqft |
Source: | ||
| 6/16/2025 | Contingent | $359,000$93/sqft |
Source: | ||
| 4/18/2025 | Price change | $359,000-2.7%$93/sqft |
Source: | ||
| 3/3/2025 | Listed for sale | $369,000+570.9%$96/sqft |
Source: | ||
| 9/10/2021 | Sold | $55,000-75%$14/sqft |
Source: Public Record Report a problem | ||
Public tax history
| Year | Property taxes | Tax assessment |
|---|---|---|
| 2024 | $1,698 | $33,960 |
| 2023 | $1,698 | $33,960 |
| 2022 | $1,698 +22.1% | $33,960 +21.3% |
Find assessor info on the county website
Neighborhood: 36207
Nearby schools
GreatSchools rating
- 3/10Golden Springs Elementary SchoolGrades: 1-5Distance: 1.3 mi
- 3/10Anniston Middle SchoolGrades: 6-8Distance: 4.9 mi
- 2/10Anniston High SchoolGrades: 9-12Distance: 2 mi
Schools provided by the listing agent
- Elementary: Golden Springs
- Middle: Anniston
- High: Anniston
Source: GALMLS. This data may not be complete. We recommend contacting the local school district to confirm school assignments for this home.
Get pre-qualified for a loan
At Zillow Home Loans, we can pre-qualify you in as little as 5 minutes with no impact to your credit score.An equal housing lender. NMLS #10287.

