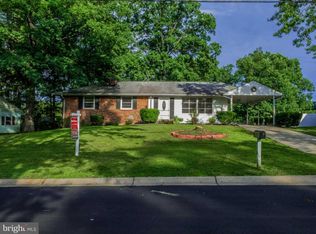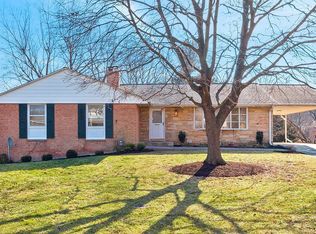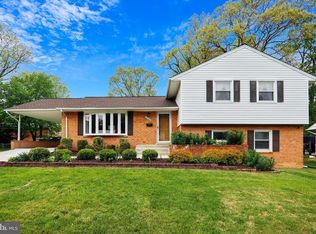Sold for $520,000
$520,000
2908 Chapel View Dr, Silver Spring, MD 20904
4beds
2,250sqft
Single Family Residence
Built in 1967
0.28 Acres Lot
$595,900 Zestimate®
$231/sqft
$3,303 Estimated rent
Home value
$595,900
$566,000 - $626,000
$3,303/mo
Zestimate® history
Loading...
Owner options
Explore your selling options
What's special
Bright & Sunny. Quiet Street. Convenient Location Close to New Hospital & Shopping. 4BR & Den 3 Baths (Annapolis model) brick rambler located on a wonderful level yard with a privacy fence in the back yard. The living room offers plenty of room to entertain and you will enjoy the natural light offered by the bay window. The kitchen offers plenty of counter and cabinet space and opens to the dining room. The main level has three bedrooms and two full bathrooms with Hardwoods under carpet . The lower level is fully finished with a wonderful family room and brick fireplace. New back door in the family room adds to the natural light with views of the private back yard. Bonus fitness room and separate den. Most windows have been updated. Recent Roof. Recent 200 AMP Circuit Breaker Panel & Electric Service Cable Upgrade. Two Zone Upper/Lower HVAC Systems. AS-IS ESTATE SALE. BEST & FINAL AS-IS OFFERS DUE BY 02-16-23 8 PM
Zillow last checked: 8 hours ago
Listing updated: March 16, 2023 at 09:44am
Listed by:
Amy Donley 301-346-7339,
Long & Foster Real Estate, Inc.,
Co-Listing Agent: James M Donley 301-440-2538,
Long & Foster Real Estate, Inc.
Bought with:
Victor Bradford, 88033
RE/MAX Excellence Realty
Source: Bright MLS,MLS#: MDMC2082406
Facts & features
Interior
Bedrooms & bathrooms
- Bedrooms: 4
- Bathrooms: 3
- Full bathrooms: 3
- Main level bathrooms: 2
- Main level bedrooms: 3
Basement
- Area: 1250
Heating
- Forced Air, Natural Gas
Cooling
- Central Air, Electric
Appliances
- Included: Dishwasher, Disposal, Double Oven, Refrigerator, Cooktop, Extra Refrigerator/Freezer, Gas Water Heater
Features
- Combination Kitchen/Dining, Entry Level Bedroom, Family Room Off Kitchen, Floor Plan - Traditional, Eat-in Kitchen, Kitchen - Table Space
- Flooring: Carpet, Vinyl, Hardwood
- Doors: ENERGY STAR Qualified Doors
- Windows: Energy Efficient
- Basement: Full,Finished,Heated,Improved,Exterior Entry,Walk-Out Access,Windows
- Number of fireplaces: 1
- Fireplace features: Brick
Interior area
- Total structure area: 2,500
- Total interior livable area: 2,250 sqft
- Finished area above ground: 1,250
- Finished area below ground: 1,000
Property
Parking
- Total spaces: 3
- Parking features: Concrete, Attached Carport, Driveway
- Carport spaces: 1
- Uncovered spaces: 2
Accessibility
- Accessibility features: None
Features
- Levels: Two
- Stories: 2
- Patio & porch: Patio
- Exterior features: Street Lights
- Pool features: Community
- Fencing: Back Yard,Vinyl
Lot
- Size: 0.28 Acres
- Features: Landscaped, Level, Rear Yard
Details
- Additional structures: Above Grade, Below Grade
- Parcel number: 160500364744
- Zoning: R90
- Special conditions: Standard
Construction
Type & style
- Home type: SingleFamily
- Architectural style: Ranch/Rambler
- Property subtype: Single Family Residence
Materials
- Brick, Vinyl Siding
- Foundation: Block
- Roof: Fiberglass
Condition
- Good
- New construction: No
- Year built: 1967
Utilities & green energy
- Electric: 200+ Amp Service
- Sewer: Public Sewer
- Water: Public
Community & neighborhood
Security
- Security features: Smoke Detector(s), Security System
Community
- Community features: Pool
Location
- Region: Silver Spring
- Subdivision: Calverton
Other
Other facts
- Listing agreement: Exclusive Right To Sell
- Listing terms: Cash,Conventional
- Ownership: Fee Simple
Price history
| Date | Event | Price |
|---|---|---|
| 3/16/2023 | Sold | $520,000$231/sqft |
Source: | ||
| 2/17/2023 | Contingent | $520,000+4.2%$231/sqft |
Source: | ||
| 2/10/2023 | Listed for sale | $499,000$222/sqft |
Source: | ||
Public tax history
Tax history is unavailable.
Find assessor info on the county website
Neighborhood: 20904
Nearby schools
GreatSchools rating
- 3/10Galway Elementary SchoolGrades: PK-5Distance: 0.7 mi
- 5/10Briggs Chaney Middle SchoolGrades: 6-8Distance: 4.1 mi
- 5/10Paint Branch High SchoolGrades: 9-12Distance: 2.4 mi
Schools provided by the listing agent
- Elementary: Galway
- Middle: Briggs Cheney Ms
- High: Northeast Area
- District: Montgomery County Public Schools
Source: Bright MLS. This data may not be complete. We recommend contacting the local school district to confirm school assignments for this home.

Get pre-qualified for a loan
At Zillow Home Loans, we can pre-qualify you in as little as 5 minutes with no impact to your credit score.An equal housing lender. NMLS #10287.


