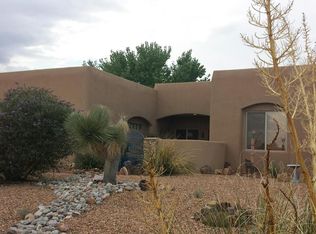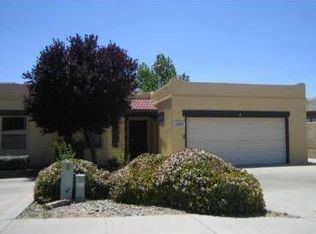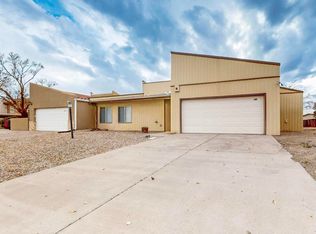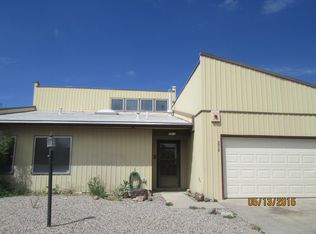Sold
Price Unknown
2908 Broadmoor Blvd SE, Rio Rancho, NM 87124
2beds
1,712sqft
Townhouse
Built in 1988
6,534 Square Feet Lot
$302,000 Zestimate®
$--/sqft
$1,899 Estimated rent
Home value
$302,000
$275,000 - $332,000
$1,899/mo
Zestimate® history
Loading...
Owner options
Explore your selling options
What's special
This stunning Townhome is the perfect place to settle down & make memories. located in the heart of Rio Rancho, just minutes from shopping, dining & healthcare. The SW color palette creates a warm & inviting atmosphere. The Kiva Fireplace is the perfect place to cozy up & relax. The spacious primary suite has a sitting area, 2 walk-in closets, a built-in bookcase, double sink & plenty of storage for all your needs. Numerous skylights throughout allow in lots of natural light. Sunken Greatroom, w/beam ceilings, banco around the fireplace for extra seating. The eat-in kitchen is equipped w/lots of cabinets, Tyger-eye granite countertop, ss appliances, convection double oven & a large pantry. Enjoy the outdoors in the fenced-in backyard w/sitting area under the huge, covered patio.
Zillow last checked: 8 hours ago
Listing updated: May 31, 2025 at 09:33am
Listed by:
Voula Chronis 505-480-4616,
Coldwell Banker Legacy
Bought with:
Hardern & Associates, 20360
EXP Realty LLC
Source: SWMLS,MLS#: 1081374
Facts & features
Interior
Bedrooms & bathrooms
- Bedrooms: 2
- Bathrooms: 2
- Full bathrooms: 1
- 3/4 bathrooms: 1
Primary bedroom
- Level: Main
- Area: 430.95
- Dimensions: 22.1 x 19.5
Bedroom 2
- Level: Main
- Area: 187
- Dimensions: 17 x 11
Dining room
- Level: Main
- Area: 210.03
- Dimensions: 15.11 x 13.9
Kitchen
- Level: Main
- Area: 121
- Dimensions: 11 x 11
Living room
- Level: Main
- Area: 323
- Dimensions: 19 x 17
Heating
- Central, Forced Air, Natural Gas
Cooling
- Evaporative Cooling
Appliances
- Included: Dryer, Dishwasher, Disposal, Microwave, Refrigerator, Self Cleaning Oven, Washer
- Laundry: Washer Hookup, Dryer Hookup, ElectricDryer Hookup
Features
- Bookcases, Breakfast Area, Ceiling Fan(s), Separate/Formal Dining Room, Dual Sinks, Great Room, Main Level Primary, Pantry, Sitting Area in Master, Skylights, Sunken Living Room, Walk-In Closet(s)
- Flooring: Carpet, Tile, Vinyl
- Windows: Double Pane Windows, Insulated Windows, Skylight(s)
- Has basement: No
- Number of fireplaces: 1
- Fireplace features: Glass Doors, Gas Log, Kiva
Interior area
- Total structure area: 1,712
- Total interior livable area: 1,712 sqft
Property
Parking
- Total spaces: 2
- Parking features: Attached, Finished Garage, Garage, Garage Door Opener, Workshop in Garage
- Attached garage spaces: 2
Accessibility
- Accessibility features: None
Features
- Levels: One
- Stories: 1
- Patio & porch: Covered, Patio
- Exterior features: Courtyard, Fence
- Fencing: Back Yard
Lot
- Size: 6,534 sqft
- Features: Landscaped, Xeriscape
Details
- Parcel number: R126995
- Zoning description: R-1
Construction
Type & style
- Home type: Townhouse
- Architectural style: Pueblo
- Property subtype: Townhouse
- Attached to another structure: Yes
Materials
- Stucco
Condition
- Resale
- New construction: No
- Year built: 1988
Utilities & green energy
- Sewer: Public Sewer
- Water: Public
- Utilities for property: Electricity Connected, Natural Gas Connected, Water Connected
Green energy
- Energy generation: None
- Water conservation: Water-Smart Landscaping
Community & neighborhood
Location
- Region: Rio Rancho
Other
Other facts
- Listing terms: Cash,Conventional,FHA,VA Loan
- Road surface type: Paved
Price history
| Date | Event | Price |
|---|---|---|
| 5/29/2025 | Sold | -- |
Source: | ||
| 4/26/2025 | Pending sale | $307,000$179/sqft |
Source: | ||
| 4/4/2025 | Listed for sale | $307,000+104.7%$179/sqft |
Source: | ||
| 10/7/2014 | Listing removed | $150,000$88/sqft |
Source: Coldwell Banker Legacy #822605 Report a problem | ||
| 9/19/2014 | Price change | $150,000-5.7%$88/sqft |
Source: Coldwell Banker Legacy #822605 Report a problem | ||
Public tax history
| Year | Property taxes | Tax assessment |
|---|---|---|
| 2025 | $2,779 -0.3% | $79,633 +3% |
| 2024 | $2,786 +2.6% | $77,313 +3% |
| 2023 | $2,715 +1.9% | $75,061 +3% |
Find assessor info on the county website
Neighborhood: 87124
Nearby schools
GreatSchools rating
- 4/10Martin King Jr Elementary SchoolGrades: K-5Distance: 1.1 mi
- 5/10Lincoln Middle SchoolGrades: 6-8Distance: 0.6 mi
- 7/10Rio Rancho High SchoolGrades: 9-12Distance: 1.1 mi
Schools provided by the listing agent
- Elementary: Martin L King Jr
- Middle: Lincoln
- High: Rio Rancho
Source: SWMLS. This data may not be complete. We recommend contacting the local school district to confirm school assignments for this home.
Get a cash offer in 3 minutes
Find out how much your home could sell for in as little as 3 minutes with a no-obligation cash offer.
Estimated market value$302,000
Get a cash offer in 3 minutes
Find out how much your home could sell for in as little as 3 minutes with a no-obligation cash offer.
Estimated market value
$302,000



