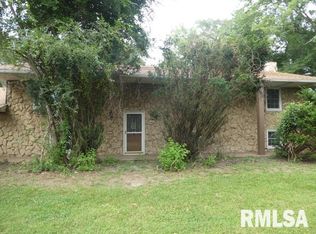Closed
Listing Provided by:
Chris W Seniker 618-789-4783,
RE/MAX Alliance,
Sarah R Seniker 618-789-4779,
RE/MAX Alliance
Bought with: Keller Williams Pinnacle
$315,000
2908 Brighton Bunker Hill Rd, Brighton, IL 62012
4beds
3,282sqft
Single Family Residence
Built in 1940
3 Acres Lot
$334,500 Zestimate®
$96/sqft
$3,369 Estimated rent
Home value
$334,500
Estimated sales range
Not available
$3,369/mo
Zestimate® history
Loading...
Owner options
Explore your selling options
What's special
Welcome to 2908 Brighton Bunker Hill Rd! If you're looking for a spacious, unique home with a large yard, this is it! Featuring 3 rolling acres with your own pond, stamped concrete patio/breezeway, and a 26x25 2 car detached garage with an attached 27x25 carport! Renovated in 2019, this 4 bedroom, 5 bath home has plenty of room to enjoy friends and family while making memories for years to come! The interior features a spacious eat in kitchen, large living room with a wood burning fireplace, 2nd floor family room with a fireplace, zoned heating and cooling, newer aeration septic system, and the owners installed an exterior storm shelter! Enjoy the country life while being just minutes from town. Thank you for touring this beautiful home!
Zillow last checked: 8 hours ago
Listing updated: May 06, 2025 at 07:09am
Listing Provided by:
Chris W Seniker 618-789-4783,
RE/MAX Alliance,
Sarah R Seniker 618-789-4779,
RE/MAX Alliance
Bought with:
Jessica Gratzl, 475160805
Keller Williams Pinnacle
Source: MARIS,MLS#: 24031712 Originating MLS: Southwestern Illinois Board of REALTORS
Originating MLS: Southwestern Illinois Board of REALTORS
Facts & features
Interior
Bedrooms & bathrooms
- Bedrooms: 4
- Bathrooms: 5
- Full bathrooms: 4
- 1/2 bathrooms: 1
- Main level bathrooms: 1
Bathroom
- Features: Floor Covering: Vinyl, Wall Covering: None
- Level: Main
- Area: 49
- Dimensions: 7x7
Bathroom
- Features: Floor Covering: Laminate, Wall Covering: None
- Level: Upper
- Area: 88
- Dimensions: 11x8
Bathroom
- Features: Floor Covering: Laminate, Wall Covering: None
- Level: Upper
- Area: 20
- Dimensions: 5x4
Bathroom
- Features: Floor Covering: Laminate, Wall Covering: None
- Level: Upper
- Area: 30
- Dimensions: 5x6
Bathroom
- Features: Floor Covering: Laminate, Wall Covering: None
- Level: Upper
- Area: 40
- Dimensions: 5x8
Other
- Features: Floor Covering: Carpeting, Wall Covering: None
- Level: Upper
- Area: 180
- Dimensions: 12x15
Other
- Features: Floor Covering: Carpeting, Wall Covering: None
- Level: Upper
- Area: 169
- Dimensions: 13x13
Other
- Features: Floor Covering: Carpeting, Wall Covering: None
- Level: Upper
- Area: 120
- Dimensions: 8x15
Other
- Features: Floor Covering: Carpeting, Wall Covering: None
- Level: Upper
- Area: 120
- Dimensions: 15x8
Den
- Features: Floor Covering: Laminate, Wall Covering: None
- Level: Upper
- Area: 144
- Dimensions: 12x12
Family room
- Features: Floor Covering: Laminate, Wall Covering: None
- Level: Upper
- Area: 240
- Dimensions: 12x20
Kitchen
- Features: Floor Covering: Laminate, Wall Covering: None
- Level: Main
- Area: 240
- Dimensions: 12x20
Laundry
- Features: Floor Covering: Laminate, Wall Covering: None
- Level: Main
- Area: 120
- Dimensions: 10x12
Living room
- Features: Floor Covering: Carpeting, Wall Covering: None
- Level: Main
- Area: 448
- Dimensions: 16x28
Heating
- Forced Air, Zoned, Propane
Cooling
- Gas, Central Air
Appliances
- Included: Electric Water Heater, Other
Features
- Eat-in Kitchen
- Flooring: Carpet
- Windows: Tilt-In Windows
- Has basement: No
- Number of fireplaces: 1
- Fireplace features: Living Room, Wood Burning
Interior area
- Total structure area: 3,282
- Total interior livable area: 3,282 sqft
- Finished area above ground: 3,282
- Finished area below ground: 0
Property
Parking
- Total spaces: 4
- Parking features: Detached
- Garage spaces: 2
- Carport spaces: 2
- Covered spaces: 4
Features
- Levels: Two and a Half
- Patio & porch: Patio
- Waterfront features: Waterfront
Lot
- Size: 3 Acres
- Dimensions: 410 x 400
- Features: Waterfront
Details
- Parcel number: 2100022401
- Special conditions: Standard
Construction
Type & style
- Home type: SingleFamily
- Architectural style: Other
- Property subtype: Single Family Residence
Materials
- Brick
- Foundation: Slab
Condition
- Year built: 1940
Utilities & green energy
- Sewer: Aerobic Septic
- Water: Public
Community & neighborhood
Location
- Region: Brighton
- Subdivision: Not In A Subdivision
Other
Other facts
- Listing terms: Cash,Conventional,FHA
- Ownership: Private
- Road surface type: Gravel
Price history
| Date | Event | Price |
|---|---|---|
| 6/28/2024 | Sold | $315,000$96/sqft |
Source: | ||
| 5/29/2024 | Pending sale | $315,000$96/sqft |
Source: | ||
| 5/28/2024 | Listed for sale | $315,000-3.1%$96/sqft |
Source: | ||
| 9/22/2023 | Listing removed | -- |
Source: | ||
| 8/28/2023 | Price change | $325,000-4.3%$99/sqft |
Source: | ||
Public tax history
| Year | Property taxes | Tax assessment |
|---|---|---|
| 2024 | $5,117 +2.1% | $87,773 +8% |
| 2023 | $5,013 +4.6% | $81,271 +7% |
| 2022 | $4,791 +0.4% | $75,955 +7% |
Find assessor info on the county website
Neighborhood: 62012
Nearby schools
GreatSchools rating
- NABrighton North Elementary SchoolGrades: PK-2Distance: 2.4 mi
- 3/10Southwestern Middle SchoolGrades: 7-8Distance: 5.4 mi
- 4/10Southwestern High SchoolGrades: 9-12Distance: 5.4 mi
Schools provided by the listing agent
- Elementary: Southwestern Dist 9
- Middle: Southwestern Dist 9
- High: Southwestern
Source: MARIS. This data may not be complete. We recommend contacting the local school district to confirm school assignments for this home.

Get pre-qualified for a loan
At Zillow Home Loans, we can pre-qualify you in as little as 5 minutes with no impact to your credit score.An equal housing lender. NMLS #10287.
Sell for more on Zillow
Get a free Zillow Showcase℠ listing and you could sell for .
$334,500
2% more+ $6,690
With Zillow Showcase(estimated)
$341,190