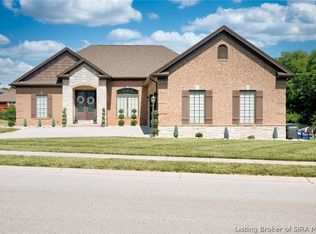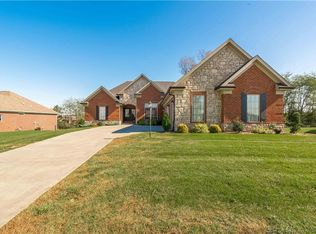AS SOON AS YOU WALK THROUGH THE DOOR YOU WILL FALL IN LOVE!! This amazing 5 bedroom, 3 full bathroom home sits on almost .75 acres and the back yard is fenced in! When you walk through the beautiful custom front doors into the large living room with hardwood flooring.. and vaulted ceilings with a gas fireplace w/ built ins. The kitchen has a lot of cabinets and a huge walk in butlers pantry. All kitchen appliances remain. Large dining area overlooking covered porch and large fenced in back yard is so inviting! There are 3 bedrooms upstairs and 2 down stairs. There is also a office space down stairs that could be used as a 6th bedroom. The master bedroom boasts a large custom shower and large closet. In the basement you have a large family room, play room, nice bar area and walks out to the huge yard! The patio out back has a nice fire pit! Sq. ft. is approximate if critical buyers should verify. The list of upgrades - custom Roman blinds - custom ceiling to floor deck shades - fire pit - oversized island - large butler pantry - huge closet - stone countertops in kitchen, bathrooms and basement bar - wired security system with smart features - sound system throughout the house (including surround sound in basement) - water softener - fenced backyard - soft close cabinets in kitchen and master - outdoor tv- ready
This property is off market, which means it's not currently listed for sale or rent on Zillow. This may be different from what's available on other websites or public sources.


