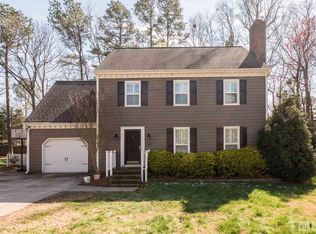Sold for $487,000 on 06/02/25
$487,000
2908 Bolo Trl, Raleigh, NC 27615
4beds
2,066sqft
Single Family Residence, Residential
Built in 1986
10,018.8 Square Feet Lot
$486,700 Zestimate®
$236/sqft
$2,510 Estimated rent
Home value
$486,700
$462,000 - $511,000
$2,510/mo
Zestimate® history
Loading...
Owner options
Explore your selling options
What's special
Durant Trails Cape Cod with an incredible backyard oasis and lovely features throughout. Gorgeous, real hardwoods & elegant masonry fireplace in living room overlooks a cheerful sunroom w/skylights. Kitchen has granite counters, tile backsplash, SS appliances: 2025 fridge & range. Tastefully updated bathrooms 2024. Freshly painted bedrooms. Downstairs office/bedroom. Cute shed with electric! W/D set 2024. Roof 2017. HVAC's 2021/2023. Windows 2017. Walk to pool, tennis, playground & trails. Located by Durant Nature Park, 540, shopping, restaurants & schools. HURRY!
Zillow last checked: 8 hours ago
Listing updated: October 28, 2025 at 12:59am
Listed by:
Jennifer Decourcy 919-280-0441,
Choice Residential Real Estate
Bought with:
Alyson Grimes, 279105
Grimes Realty Company
Source: Doorify MLS,MLS#: 10091257
Facts & features
Interior
Bedrooms & bathrooms
- Bedrooms: 4
- Bathrooms: 3
- Full bathrooms: 2
- 1/2 bathrooms: 1
Heating
- Forced Air
Cooling
- Central Air
Appliances
- Included: Dishwasher, Electric Range, Range Hood, Refrigerator, Washer/Dryer, Water Heater
- Laundry: In Hall, In Unit, Upper Level
Features
- Ceiling Fan(s), Double Vanity, Dual Closets, Eat-in Kitchen, Granite Counters, High Speed Internet, Walk-In Closet(s)
- Flooring: Carpet, Hardwood
- Windows: Skylight(s)
- Basement: Crawl Space
- Number of fireplaces: 1
- Fireplace features: Living Room, Wood Burning
- Common walls with other units/homes: No Common Walls
Interior area
- Total structure area: 2,066
- Total interior livable area: 2,066 sqft
- Finished area above ground: 2,066
- Finished area below ground: 0
Property
Parking
- Total spaces: 2
- Parking features: Driveway
- Uncovered spaces: 2
Features
- Levels: Two
- Stories: 2
- Patio & porch: Covered, Porch
- Exterior features: Fenced Yard
- Pool features: Community
- Fencing: Back Yard, Wood
- Has view: Yes
Lot
- Size: 10,018 sqft
- Features: Back Yard, Close to Clubhouse, Front Yard, Landscaped
Details
- Additional structures: Shed(s)
- Parcel number: 1728110065
- Special conditions: Standard
Construction
Type & style
- Home type: SingleFamily
- Architectural style: Cape Cod
- Property subtype: Single Family Residence, Residential
Materials
- Masonite
- Foundation: Permanent
- Roof: Shingle
Condition
- New construction: No
- Year built: 1986
Utilities & green energy
- Sewer: Public Sewer
- Water: Public
- Utilities for property: Electricity Connected, Natural Gas Connected, Sewer Connected, Water Connected
Community & neighborhood
Community
- Community features: Clubhouse, Playground, Pool, Sidewalks, Street Lights, Tennis Court(s)
Location
- Region: Raleigh
- Subdivision: Durant Trails
HOA & financial
HOA
- Has HOA: Yes
- HOA fee: $113 quarterly
- Amenities included: Clubhouse, Playground, Pool, Tennis Court(s), Trail(s)
- Services included: None
Other
Other facts
- Road surface type: Paved
Price history
| Date | Event | Price |
|---|---|---|
| 6/2/2025 | Sold | $487,000$236/sqft |
Source: | ||
| 4/28/2025 | Pending sale | $487,000$236/sqft |
Source: | ||
| 4/24/2025 | Listed for sale | $487,000+111.8%$236/sqft |
Source: | ||
| 7/29/2011 | Listing removed | $229,900$111/sqft |
Source: Howard Perry & Walston-Strickland #1776714 Report a problem | ||
| 4/1/2011 | Listed for sale | $229,900+36%$111/sqft |
Source: Coldwell Banker Howard Perry and Walston #1776714 Report a problem | ||
Public tax history
| Year | Property taxes | Tax assessment |
|---|---|---|
| 2025 | $3,688 +0.4% | $475,564 +13.1% |
| 2024 | $3,673 +26% | $420,583 +58.3% |
| 2023 | $2,915 +7.6% | $265,614 |
Find assessor info on the county website
Neighborhood: North Raleigh
Nearby schools
GreatSchools rating
- 6/10Durant Road ElementaryGrades: PK-5Distance: 0.7 mi
- 5/10Durant Road MiddleGrades: 6-8Distance: 0.5 mi
- 6/10Millbrook HighGrades: 9-12Distance: 2.2 mi
Schools provided by the listing agent
- Elementary: Wake - Durant Road
- Middle: Wake - Durant
- High: Wake - Millbrook
Source: Doorify MLS. This data may not be complete. We recommend contacting the local school district to confirm school assignments for this home.
Get a cash offer in 3 minutes
Find out how much your home could sell for in as little as 3 minutes with a no-obligation cash offer.
Estimated market value
$486,700
Get a cash offer in 3 minutes
Find out how much your home could sell for in as little as 3 minutes with a no-obligation cash offer.
Estimated market value
$486,700
