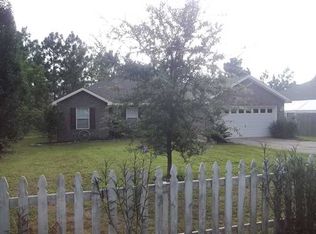Welcome to this spacious 4 bedroom, 2 bathroom home located in Crestview, FL. This pet-friendly property features a fenced-in backyard, perfect for your furry friends to roam freely. The open concept layout allows for seamless flow between the living room, dining area, and kitchen. The master bathroom boasts a double vanity, providing ample space for getting ready in the mornings. Enjoy the outdoors on the large back deck, ideal for entertaining guests or simply relaxing in the sunshine. Don't miss out on the opportunity to make this 4 bedroom, 2 bathroom house your new home.
This property is off market, which means it's not currently listed for sale or rent on Zillow. This may be different from what's available on other websites or public sources.

