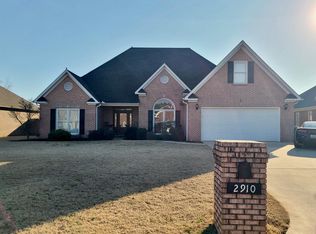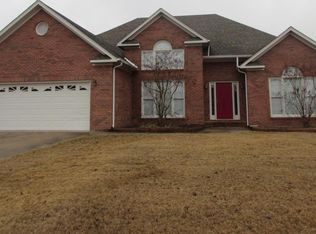Curb appeal, convenient location and well maintained property that offers an open floor plan, large great room with gas log fireplace and dining room, kitchen and breakfast combo, smooth top range. Split bedroom plan with master bedroom having a whirlpool, separate shower and walk-in closet. No carpet in the house! Hardwood like flooring throughout except in wet areas where there is tile. Crown molding. Enjoy the patio in the privacy fenced backyard. Detached building.
This property is off market, which means it's not currently listed for sale or rent on Zillow. This may be different from what's available on other websites or public sources.

