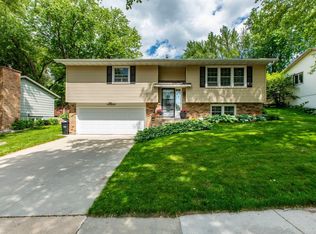Closed
$299,900
2908 9th Ave NW, Rochester, MN 55901
3beds
1,570sqft
Single Family Residence
Built in 1973
8,276.4 Square Feet Lot
$310,300 Zestimate®
$191/sqft
$2,042 Estimated rent
Home value
$310,300
$295,000 - $326,000
$2,042/mo
Zestimate® history
Loading...
Owner options
Explore your selling options
What's special
Fantastic condition with 3 bedrooms located on the main level. Large kitchen offers granite counter tops and bamboo floors. Large lower level family room with a gas fireplace and brick surround. Many recent updates include total remodel of the main level bathroom with tile floors and tile surround in the bathtub (2022). New carpet main level (2023). Exterior painted and new lighting (2023). Partial fenced backyard, extra wide driveway, large deck and tastefully landscaped.
Zillow last checked: 8 hours ago
Listing updated: February 14, 2025 at 11:01pm
Listed by:
Tracy Petersohn 507-254-2602,
Tracy Sells LLC
Bought with:
Hunter J. Bradford
Keller Williams Premier Realty
Source: NorthstarMLS as distributed by MLS GRID,MLS#: 6472027
Facts & features
Interior
Bedrooms & bathrooms
- Bedrooms: 3
- Bathrooms: 2
- Full bathrooms: 1
- 3/4 bathrooms: 1
Bedroom 1
- Level: Main
- Area: 118.42 Square Feet
- Dimensions: 12'3x9'8
Bedroom 2
- Level: Main
- Area: 145.9 Square Feet
- Dimensions: 11'9x12'5
Bedroom 3
- Level: Main
- Area: 162.25 Square Feet
- Dimensions: 11x14'9
Dining room
- Level: Main
- Area: 120.25 Square Feet
- Dimensions: 13x9'3
Exercise room
- Level: Lower
- Area: 108 Square Feet
- Dimensions: 9x12
Family room
- Level: Lower
- Area: 185.92 Square Feet
- Dimensions: 16'2x11'6
Kitchen
- Level: Main
- Area: 133.21 Square Feet
- Dimensions: 11'7x11'6
Living room
- Level: Main
- Area: 221 Square Feet
- Dimensions: 13x17
Heating
- Forced Air
Cooling
- Central Air
Appliances
- Included: Dishwasher, Microwave, Range, Refrigerator, Water Softener Owned
Features
- Basement: Finished
- Number of fireplaces: 1
Interior area
- Total structure area: 1,570
- Total interior livable area: 1,570 sqft
- Finished area above ground: 1,136
- Finished area below ground: 434
Property
Parking
- Total spaces: 2
- Parking features: Attached, Guest, Tuckunder Garage
- Attached garage spaces: 2
Accessibility
- Accessibility features: None
Features
- Levels: Multi/Split
- Fencing: Partial
Lot
- Size: 8,276 sqft
- Dimensions: 66 x 125
Details
- Foundation area: 1085
- Parcel number: 742332006408
- Zoning description: Residential-Single Family
Construction
Type & style
- Home type: SingleFamily
- Property subtype: Single Family Residence
Materials
- Fiber Board
Condition
- Age of Property: 52
- New construction: No
- Year built: 1973
Utilities & green energy
- Gas: Natural Gas
- Sewer: City Sewer/Connected
- Water: City Water/Connected
Community & neighborhood
Location
- Region: Rochester
- Subdivision: Elton Hills East 6th-Pt Torrens
HOA & financial
HOA
- Has HOA: No
Price history
| Date | Event | Price |
|---|---|---|
| 2/13/2024 | Sold | $299,900$191/sqft |
Source: | ||
| 2/6/2024 | Pending sale | $299,900$191/sqft |
Source: | ||
| 12/29/2023 | Listed for sale | $299,900+100.1%$191/sqft |
Source: | ||
| 8/18/2005 | Sold | $149,900$95/sqft |
Source: Public Record Report a problem | ||
Public tax history
| Year | Property taxes | Tax assessment |
|---|---|---|
| 2025 | $3,200 +14.4% | $233,500 +4.1% |
| 2024 | $2,796 | $224,300 +2% |
| 2023 | -- | $219,800 +2.9% |
Find assessor info on the county website
Neighborhood: Elton Hills
Nearby schools
GreatSchools rating
- 5/10Hoover Elementary SchoolGrades: 3-5Distance: 0.6 mi
- 4/10Kellogg Middle SchoolGrades: 6-8Distance: 1.4 mi
- 8/10Century Senior High SchoolGrades: 8-12Distance: 2.6 mi
Schools provided by the listing agent
- Elementary: Elton Hills
- Middle: John Adams
- High: John Marshall
Source: NorthstarMLS as distributed by MLS GRID. This data may not be complete. We recommend contacting the local school district to confirm school assignments for this home.
Get a cash offer in 3 minutes
Find out how much your home could sell for in as little as 3 minutes with a no-obligation cash offer.
Estimated market value$310,300
Get a cash offer in 3 minutes
Find out how much your home could sell for in as little as 3 minutes with a no-obligation cash offer.
Estimated market value
$310,300
