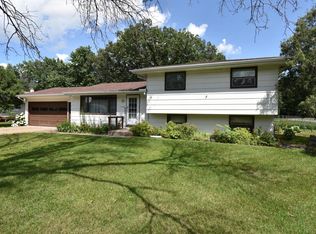Closed
$374,900
2908 133rd Ave NW, Coon Rapids, MN 55448
4beds
2,086sqft
Single Family Residence
Built in 1964
10,018.8 Square Feet Lot
$376,800 Zestimate®
$180/sqft
$2,562 Estimated rent
Home value
$376,800
$347,000 - $411,000
$2,562/mo
Zestimate® history
Loading...
Owner options
Explore your selling options
What's special
Welcome to this stunning 4-bedroom, 2-bath single-family home perfectly situated just across the street from scenic Crooked Lake in Coon Rapids and only two blocks from the highly sought-after Crooked Lake Park—offering a beach, playground, fishing, tennis, and volleyball!
Step inside to discover gorgeous acacia solid hardwood floors that flow throughout the main level, complemented by solid oak doors and a stunning gas fireplace with a stone surround and handcrafted rustic wood mantle—a true focal point of the living room. The lower level family room adds cozy comfort with a second fireplace, making it the perfect space for movie nights or entertaining.
You'll love the newly remodeled bathroom and the custom tiled walk-in shower in the second bath, adding modern elegance to your daily routine. New carpet and fresh paint throughout make this home feel bright, clean, and completely move-in ready.
The spacious laundry/utility room offers practicality and convenience, while recent updates like a new water heater (2023) and a new roof and gutters (2024) ensure peace of mind for years to come.
Enjoy outdoor living on the no-maintenance deck—perfect for grilling or hosting gatherings—or start your day on the spacious paver front patio, an ideal spot for morning coffee or alfresco dining.
Situated on a large double corner lot with an extra-large yard and an extra stall driveway, there's plenty of space for outdoor activities, gardening, and guest parking.
This home truly has it all—modern updates, timeless charm, and an unbeatable location. Don’t miss your chance to make it yours!
Zillow last checked: 8 hours ago
Listing updated: May 23, 2025 at 11:58am
Listed by:
Jon Olson 612-801-3732,
Minnesota Home Venture, Inc.
Bought with:
Courtney Diane Douglass
Reside
Source: NorthstarMLS as distributed by MLS GRID,MLS#: 6697828
Facts & features
Interior
Bedrooms & bathrooms
- Bedrooms: 4
- Bathrooms: 2
- Full bathrooms: 2
Bedroom 1
- Level: Upper
- Area: 154 Square Feet
- Dimensions: 14x11
Bedroom 2
- Level: Upper
- Area: 156 Square Feet
- Dimensions: 13x12
Bedroom 3
- Level: Lower
- Area: 156 Square Feet
- Dimensions: 12x13
Bedroom 4
- Level: Lower
- Area: 132 Square Feet
- Dimensions: 12x11
Deck
- Level: Upper
- Area: 160 Square Feet
- Dimensions: 16x10
Dining room
- Level: Upper
- Area: 120 Square Feet
- Dimensions: 12x10
Family room
- Level: Lower
- Area: 216 Square Feet
- Dimensions: 18x12
Kitchen
- Level: Upper
- Area: 100 Square Feet
- Dimensions: 10x10
Laundry
- Level: Lower
- Area: 81 Square Feet
- Dimensions: 9x9
Living room
- Level: Upper
- Area: 264 Square Feet
- Dimensions: 22x12
Patio
- Level: Main
- Area: 176 Square Feet
- Dimensions: 16x11
Heating
- Boiler
Cooling
- Central Air
Appliances
- Included: Dishwasher, Dryer, Gas Water Heater, Microwave, Range, Refrigerator, Washer, Water Softener Owned
Features
- Basement: Daylight,Finished,Full
- Number of fireplaces: 2
- Fireplace features: Family Room, Gas, Living Room
Interior area
- Total structure area: 2,086
- Total interior livable area: 2,086 sqft
- Finished area above ground: 1,043
- Finished area below ground: 962
Property
Parking
- Total spaces: 2
- Parking features: Attached, Asphalt
- Attached garage spaces: 2
Accessibility
- Accessibility features: None
Features
- Levels: Multi/Split
- Patio & porch: Deck, Patio
Lot
- Size: 10,018 sqft
- Dimensions: 125 x 75
- Features: Corner Lot
Details
- Foundation area: 1043
- Parcel number: 043124210030
- Zoning description: Residential-Single Family
Construction
Type & style
- Home type: SingleFamily
- Property subtype: Single Family Residence
Materials
- Brick/Stone, Fiber Cement
- Roof: Age 8 Years or Less
Condition
- Age of Property: 61
- New construction: No
- Year built: 1964
Utilities & green energy
- Gas: Natural Gas
- Sewer: City Sewer/Connected
- Water: City Water/Connected
Community & neighborhood
Location
- Region: Coon Rapids
- Subdivision: Sunnyland 2
HOA & financial
HOA
- Has HOA: No
Price history
| Date | Event | Price |
|---|---|---|
| 5/16/2025 | Sold | $374,900$180/sqft |
Source: | ||
| 4/10/2025 | Listed for sale | $374,900+202.3%$180/sqft |
Source: | ||
| 9/14/2012 | Sold | $124,000+3.4%$59/sqft |
Source: | ||
| 7/14/2012 | Listed for sale | $119,900-7.7%$57/sqft |
Source: RE/MAX Advantage Plus #4172028 | ||
| 4/6/2012 | Listing removed | $129,900$62/sqft |
Source: Luke Team Real Estate #4137394 | ||
Public tax history
| Year | Property taxes | Tax assessment |
|---|---|---|
| 2024 | $2,779 -1.2% | $262,029 -2.9% |
| 2023 | $2,812 +18.1% | $269,813 -3.7% |
| 2022 | $2,381 +2.1% | $280,277 +34% |
Find assessor info on the county website
Neighborhood: 55448
Nearby schools
GreatSchools rating
- 10/10Crooked Lake Elementary SchoolGrades: K-5Distance: 0.6 mi
- 6/10Anoka Middle School For The ArtsGrades: 6-8Distance: 2.5 mi
- 7/10Anoka Senior High SchoolGrades: 9-12Distance: 2.3 mi
Get a cash offer in 3 minutes
Find out how much your home could sell for in as little as 3 minutes with a no-obligation cash offer.
Estimated market value
$376,800
Get a cash offer in 3 minutes
Find out how much your home could sell for in as little as 3 minutes with a no-obligation cash offer.
Estimated market value
$376,800
