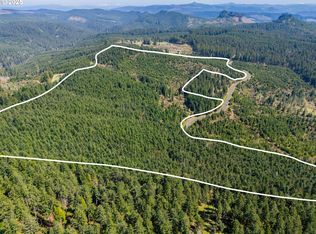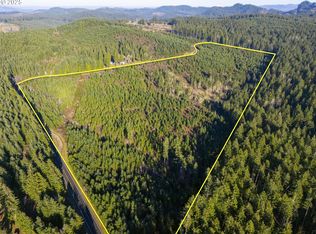Quality Fleetwood manufactured home on 4.62 acres. Built in 2008, this home features : New interior paint, new carpet, spacious kitchen, year round spring, artesian well, and views of mountains, trees, and valley. There is an original 1929 log cabin used as shop/outbuilding, room for a garage, and lots of parking. Move In Ready! Lovely Setting!
This property is off market, which means it's not currently listed for sale or rent on Zillow. This may be different from what's available on other websites or public sources.

