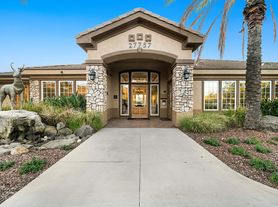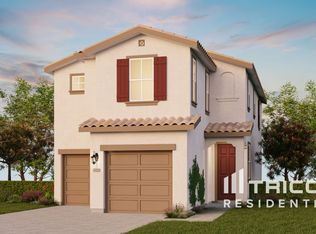POOL HOME FOR LEASE ! 4-bedroom, 3-bath home is located in a desirable Menifee neighborhood. Designed for entertaining, it features an open-concept floor plan and a private backyard with a saltwater pool and spa, plus no rear neighbors. The modern kitchen offers stainless steel appliances, includes a large walk-in pantry and opens to the family room with a cozy fireplace. One bedroom is conveniently located downstairs ideal for guests or a home office while the remaining three bedrooms and laundry room are upstairs. The spacious primary suite offers a walk-in closet and an oversized bathroom. Additional features include ceiling fans in the family room and three bedrooms, dual A/C, and a 3-car tandem garage. New carpet make this home move-in ready. Exterior of the home just painted. Freedom Crest Elementary is located across the street and Menifee Lakes Golf Course & Country Club is nearby.
House for rent
$3,650/mo
29075 Silver Star Dr, Menifee, CA 92584
4beds
2,679sqft
Price may not include required fees and charges.
Singlefamily
Available now
Cats, small dogs OK
Central air, ceiling fan
In unit laundry
2 Attached garage spaces parking
Natural gas, central, fireplace
What's special
Saltwater pool and spaCozy fireplacePrivate backyardOversized bathroomSpacious primary suiteOpen-concept floor planStainless steel appliances
- 46 days |
- -- |
- -- |
Travel times
Looking to buy when your lease ends?
With a 6% savings match, a first-time homebuyer savings account is designed to help you reach your down payment goals faster.
Offer exclusive to Foyer+; Terms apply. Details on landing page.
Facts & features
Interior
Bedrooms & bathrooms
- Bedrooms: 4
- Bathrooms: 3
- Full bathrooms: 3
Rooms
- Room types: Dining Room, Family Room, Pantry
Heating
- Natural Gas, Central, Fireplace
Cooling
- Central Air, Ceiling Fan
Appliances
- Included: Dishwasher, Dryer, Microwave, Oven, Range, Refrigerator, Washer
- Laundry: In Unit, Laundry Room, Upper Level
Features
- Bedroom on Main Level, Cathedral Ceiling(s), Ceiling Fan(s), Ceramic Counters, Eat-in Kitchen, Open Floorplan, Pantry, Recessed Lighting, Separate/Formal Dining Room, Walk In Closet, Walk-In Closet(s), Walk-In Pantry
- Has fireplace: Yes
Interior area
- Total interior livable area: 2,679 sqft
Property
Parking
- Total spaces: 2
- Parking features: Attached, Covered
- Has attached garage: Yes
- Details: Contact manager
Features
- Stories: 2
- Exterior features: Architecture Style: Contemporary, Back Yard, Bedroom, Bedroom on Main Level, Cathedral Ceiling(s), Ceiling Fan(s), Ceramic Counters, Eat-in Kitchen, Family Room, Front Yard, Gardener included in rent, Heating system: Central, Heating: Gas, In Ground, Kitchen, Laundry, Laundry Room, Level, Living Room, Lot Features: Back Yard, Front Yard, Level, Yard, Open Floorplan, Pantry, Pool included in rent, Private, Recessed Lighting, Separate/Formal Dining Room, Sidewalks, Storm Drain(s), Street Lights, Suburban, Upper Level, View Type: None, Walk In Closet, Walk-In Closet(s), Walk-In Pantry, Yard
- Has private pool: Yes
- Has spa: Yes
- Spa features: Hottub Spa
- Has view: Yes
- View description: Contact manager
Details
- Parcel number: 340351004
Construction
Type & style
- Home type: SingleFamily
- Architectural style: Contemporary
- Property subtype: SingleFamily
Condition
- Year built: 2004
Community & HOA
HOA
- Amenities included: Pool
Location
- Region: Menifee
Financial & listing details
- Lease term: 12 Months
Price history
| Date | Event | Price |
|---|---|---|
| 9/2/2025 | Listed for rent | $3,650$1/sqft |
Source: CRMLS #SW25197269 | ||
| 6/18/2015 | Sold | $348,000+0.9%$130/sqft |
Source: Public Record | ||
| 6/17/2015 | Pending sale | $345,000+39.7%$129/sqft |
Source: Sonrise Real Estate #SW15080934 | ||
| 11/27/2012 | Sold | $247,000+2.9%$92/sqft |
Source: Public Record | ||
| 5/19/2011 | Sold | $240,000-32.8%$90/sqft |
Source: Public Record | ||

