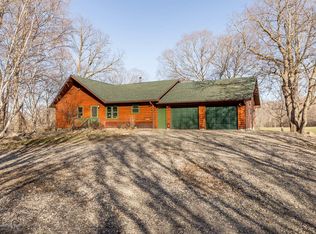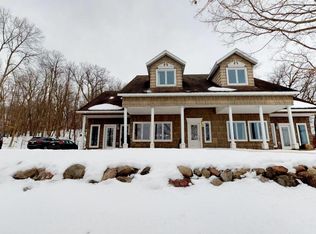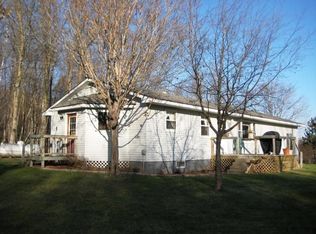Closed
$469,500
29074 Tee Lake Rd, Vergas, MN 56587
4beds
3,688sqft
Single Family Residence
Built in 2007
14.53 Acres Lot
$472,100 Zestimate®
$127/sqft
$3,182 Estimated rent
Home value
$472,100
Estimated sales range
Not available
$3,182/mo
Zestimate® history
Loading...
Owner options
Explore your selling options
What's special
Wildlife Paradise on 14 Acres | 4 Bed, 4 Bath | 30x40 Shop | USDA Eligible
Welcome to 29074 Tee Lake Road—a peaceful, nature-infused sanctuary just 10 minutes from Vergas, Zorbaz, WeFest, and countless lakes. Set on 14 private acres (with only 2 to maintain!), this certified modular home offers a rare mix of seclusion, modern convenience, and abundant wildlife.
Step inside to over 3,600 square feet of comfortable living space featuring new main-level paint, an electric fireplace, and a walk-out basement for easy indoor-outdoor living. With 4 bedrooms and 4 bathrooms, there’s space for everyone—whether you’re entertaining family or simply enjoying quiet evenings surrounded by nature.
Outdoors, your private deck overlooks a daily nature show: watch deer, turkeys, foxes, hummingbirds, eagles, and countless songbirds go about their day in your own backyard.
A fully wired 30x40 shop offers endless potential for hobbies, a workshop, or the ultimate man cave. And with a poured foundation, and USDA no-down-payment eligibility, this home is not just beautiful—it’s smart.
Easy access from the road (no long driveway to plow!)
30 x40 shop for year-round use
Low-maintenance acreage with maximum privacy
Minutes from music festivals, lakes, and small-town charm
Your dream lifestyle starts here—schedule your showing today and experience the magic of Tee Lake Road before it’s gone.
Zillow last checked: 8 hours ago
Listing updated: November 21, 2025 at 11:04am
Listed by:
Jim Rentfrow 701-446-7249,
REAL (405 FGO),
Nicole Outka 605-216-4976
Bought with:
Stephen Sweere
eXp Realty
Source: NorthstarMLS as distributed by MLS GRID,MLS#: 6743019
Facts & features
Interior
Bedrooms & bathrooms
- Bedrooms: 4
- Bathrooms: 4
- Full bathrooms: 2
- 3/4 bathrooms: 1
- 1/2 bathrooms: 1
Bedroom 1
- Level: Main
Bedroom 2
- Level: Main
Bedroom 3
- Level: Main
Bedroom 4
- Level: Basement
Bathroom
- Level: Main
Bathroom
- Level: Main
Bathroom
- Level: Main
Bonus room
- Level: Basement
Dining room
- Level: Main
Family room
- Level: Basement
Kitchen
- Level: Main
Laundry
- Level: Main
Living room
- Level: Main
Heating
- Forced Air
Cooling
- Central Air
Features
- Basement: Concrete
- Number of fireplaces: 1
Interior area
- Total structure area: 3,688
- Total interior livable area: 3,688 sqft
- Finished area above ground: 1,844
- Finished area below ground: 1,744
Property
Parking
- Total spaces: 2
- Parking features: Attached
- Attached garage spaces: 2
Accessibility
- Accessibility features: None
Features
- Levels: One
- Stories: 1
Lot
- Size: 14.53 Acres
Details
- Additional structures: Additional Garage
- Foundation area: 2048
- Parcel number: 08000080056000
- Zoning description: Residential-Single Family
Construction
Type & style
- Home type: SingleFamily
- Property subtype: Single Family Residence
Materials
- Vinyl Siding
Condition
- Age of Property: 18
- New construction: No
- Year built: 2007
Utilities & green energy
- Gas: Propane
- Sewer: Private Sewer
- Water: Well
Community & neighborhood
Location
- Region: Vergas
HOA & financial
HOA
- Has HOA: No
Price history
| Date | Event | Price |
|---|---|---|
| 11/21/2025 | Sold | $469,500+1%$127/sqft |
Source: | ||
| 10/16/2025 | Pending sale | $465,000$126/sqft |
Source: | ||
| 10/6/2025 | Price change | $465,000-3.1%$126/sqft |
Source: | ||
| 9/22/2025 | Price change | $480,000-3.8%$130/sqft |
Source: | ||
| 7/14/2025 | Price change | $499,000-4.9%$135/sqft |
Source: | ||
Public tax history
| Year | Property taxes | Tax assessment |
|---|---|---|
| 2024 | $3,308 +3.4% | $568,900 +30.3% |
| 2023 | $3,200 +3.6% | $436,700 +25.3% |
| 2022 | $3,090 +22% | $348,400 |
Find assessor info on the county website
Neighborhood: 56587
Nearby schools
GreatSchools rating
- 8/10Frazee Elementary SchoolGrades: PK-6Distance: 9.3 mi
- 6/10Frazee SecondaryGrades: 7-12Distance: 9.1 mi
Get pre-qualified for a loan
At Zillow Home Loans, we can pre-qualify you in as little as 5 minutes with no impact to your credit score.An equal housing lender. NMLS #10287.


