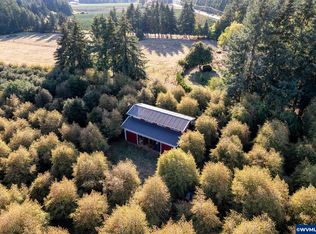Country estate backing to 80 acres of BLM land. This 4 bed/2.5 bath w/shop & bonus room sits on 8.32 acres with 2 fenced pastures. Inside boast custom kitchen w/Stainless appls., Fisher & Paykel dishwasher drawers~Slab granite & tons of storage. Hardwoods, vaulted ceilings & grand fireplace make this a perfect retreat! Master on main w/slider to deck & hot tub. Kohler diesel gen. w/ATS & 113 gallon fuel tank-56 hours at full load.
This property is off market, which means it's not currently listed for sale or rent on Zillow. This may be different from what's available on other websites or public sources.

