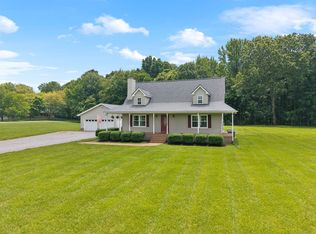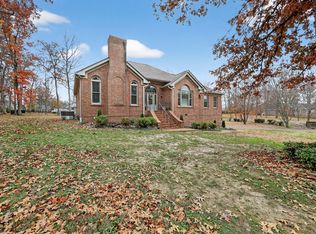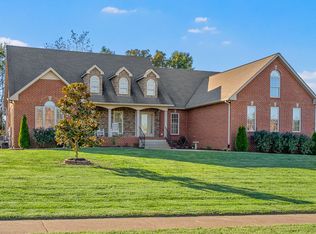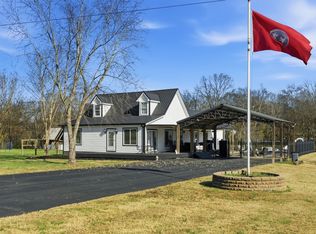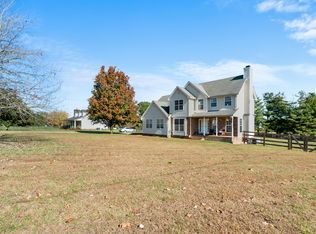NEED A SHOP? We have it! This home has been made almost new in 2025~the home is perfectly placed on a beautifully flat 5.39 acre tract which allows for a large front yard and a back yard that not only envelops the 2400sqft workshop (with electric, wood burning stove and natural gas) but can accomodate most anything your heart desires including that in-ground pool you have always wanted~refinished hardwood floors~remodeled kitchen including new fridge and microwave and almost new dishwasher, new tile floor/tiled backsplash/granite counters~new drywall in some of the home~master suite with walk-in closet~2 water heaters (one is brand new gas)~new air ducts under the house~Florida Room~Above ground pool (3 year old liner) with freshly stained deck~take a walk down one of the trails to the creek~GREAT NEWS! The remodel work has a 5 year warranty on it~additional 34+ acres adjacent to this property available MLS #2822674
Active
$799,900
2907 York Rd, Pleasant View, TN 37146
3beds
3,598sqft
Est.:
Single Family Residence, Residential
Built in 1999
5.39 Acres Lot
$-- Zestimate®
$222/sqft
$-- HOA
What's special
Refinished hardwood floorsLarge front yardTiled backsplashRemodeled kitchenFreshly stained deckAlmost new dishwasherFlorida room
- 3 days |
- 331 |
- 14 |
Likely to sell faster than
Zillow last checked: 8 hours ago
Listing updated: December 07, 2025 at 04:00am
Listing Provided by:
Amanda L. Bell 615-406-9988,
At Home Realty 615-792-6100
Source: RealTracs MLS as distributed by MLS GRID,MLS#: 3059221
Tour with a local agent
Facts & features
Interior
Bedrooms & bathrooms
- Bedrooms: 3
- Bathrooms: 4
- Full bathrooms: 2
- 1/2 bathrooms: 2
- Main level bedrooms: 1
Bedroom 1
- Features: Full Bath
- Level: Full Bath
- Area: 208 Square Feet
- Dimensions: 16x13
Bedroom 2
- Area: 182 Square Feet
- Dimensions: 14x13
Bedroom 3
- Area: 143 Square Feet
- Dimensions: 13x11
Den
- Area: 420 Square Feet
- Dimensions: 21x20
Kitchen
- Features: Eat-in Kitchen
- Level: Eat-in Kitchen
- Area: 160 Square Feet
- Dimensions: 16x10
Living room
- Features: Great Room
- Level: Great Room
- Area: 456 Square Feet
- Dimensions: 24x19
Other
- Features: Office
- Level: Office
- Area: 132 Square Feet
- Dimensions: 12x11
Recreation room
- Features: Main Level
- Level: Main Level
- Area: 330 Square Feet
- Dimensions: 30x11
Heating
- Central, Electric
Cooling
- Central Air, Electric
Appliances
- Included: Electric Oven, Electric Range, Dishwasher, Dryer, Microwave, Refrigerator, Stainless Steel Appliance(s), Washer
- Laundry: Electric Dryer Hookup, Washer Hookup
Features
- Ceiling Fan(s), Extra Closets, Walk-In Closet(s), High Speed Internet
- Flooring: Carpet, Wood, Tile
- Basement: None,Crawl Space
- Number of fireplaces: 1
- Fireplace features: Gas
Interior area
- Total structure area: 3,598
- Total interior livable area: 3,598 sqft
- Finished area above ground: 3,598
Property
Parking
- Total spaces: 4
- Parking features: Detached
- Garage spaces: 4
Features
- Levels: Two
- Stories: 2
- Patio & porch: Porch, Covered
- Has private pool: Yes
- Pool features: Above Ground
- Waterfront features: Creek
Lot
- Size: 5.39 Acres
- Features: Level
- Topography: Level
Details
- Parcel number: 119 12300 000
- Special conditions: Standard
Construction
Type & style
- Home type: SingleFamily
- Architectural style: Cape Cod
- Property subtype: Single Family Residence, Residential
Materials
- Brick, Vinyl Siding
- Roof: Asphalt
Condition
- New construction: No
- Year built: 1999
Utilities & green energy
- Sewer: Septic Tank
- Water: Public
- Utilities for property: Electricity Available, Water Available
Community & HOA
Community
- Subdivision: None
HOA
- Has HOA: No
Location
- Region: Pleasant View
Financial & listing details
- Price per square foot: $222/sqft
- Tax assessed value: $434,400
- Annual tax amount: $2,194
- Date on market: 12/7/2025
- Electric utility on property: Yes
Estimated market value
Not available
Estimated sales range
Not available
Not available
Price history
Price history
| Date | Event | Price |
|---|---|---|
| 12/7/2025 | Listed for sale | $799,900$222/sqft |
Source: | ||
| 11/30/2025 | Listing removed | $799,900$222/sqft |
Source: | ||
| 11/5/2025 | Price change | $799,900-4.2%$222/sqft |
Source: | ||
| 10/17/2025 | Price change | $835,000-1.8%$232/sqft |
Source: | ||
| 9/13/2025 | Price change | $850,000-1.7%$236/sqft |
Source: | ||
Public tax history
Public tax history
| Year | Property taxes | Tax assessment |
|---|---|---|
| 2024 | $2,194 | $108,600 |
| 2023 | $2,194 -11.1% | $108,600 +28.7% |
| 2022 | $2,468 +13.6% | $84,350 |
Find assessor info on the county website
BuyAbility℠ payment
Est. payment
$4,460/mo
Principal & interest
$3873
Property taxes
$307
Home insurance
$280
Climate risks
Neighborhood: 37146
Nearby schools
GreatSchools rating
- 7/10Coopertown Elementary SchoolGrades: PK-5Distance: 3.2 mi
- 3/10Coopertown Middle SchoolGrades: 6-8Distance: 3.4 mi
- 3/10Springfield High SchoolGrades: 9-12Distance: 11.2 mi
Schools provided by the listing agent
- Elementary: Coopertown Elementary
- Middle: Coopertown Middle School
- High: Springfield High School
Source: RealTracs MLS as distributed by MLS GRID. This data may not be complete. We recommend contacting the local school district to confirm school assignments for this home.
- Loading
- Loading
