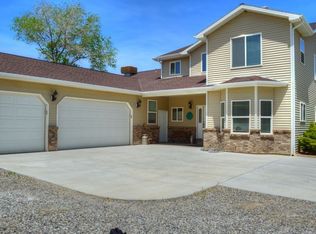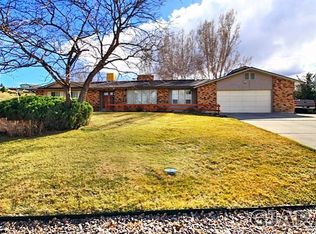Nestled in a hillside between two cul-de-sacs, this 4 bedroom, 3 bath home has many features including two driveways for plenty of parking, an attached two car garage, a sauna and an 18'x7' workshop! The 1/2 acre lot is filled with flower beds, fruit trees, terraced garden beds, 12x8 garden shed all in a fenced yard. Recent upgrades include a new boiler, ductless AC/Heat units (in addition to the BreezeAir cooler), a dual-fuel range and new luxury vinyl in living room. The downstairs family room, which exits to the lower patio and yard, has a dry-bar with storage, a mini fridge and new lighting. The upper covered deck has fans, lights and views of the Grand Mesa. Tiled showers and granite countertops and so much more. This is a Must See!
This property is off market, which means it's not currently listed for sale or rent on Zillow. This may be different from what's available on other websites or public sources.

