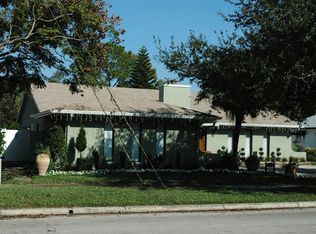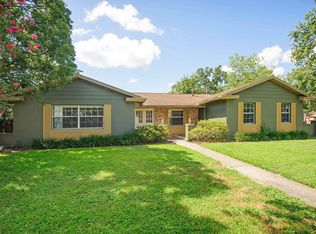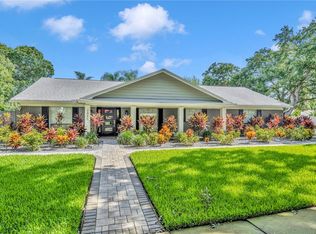Sold for $749,000
$749,000
2907 Summerfield Rd, Winter Park, FL 32792
5beds
2,532sqft
Single Family Residence
Built in 1968
0.29 Acres Lot
$734,100 Zestimate®
$296/sqft
$3,813 Estimated rent
Home value
$734,100
$668,000 - $808,000
$3,813/mo
Zestimate® history
Loading...
Owner options
Explore your selling options
What's special
Just in time for summer! Here's the trifecta of size, location, and condition that you've been waiting for! This beautiful 5 bedroom, 2 bath, 2 fireplaces, corner lot with a pool home is ready for your family! Come make memories for years to come as this home is large enough to grow in. Beautiful hardwood floors through out main living areas, large tiled Florida room with fireplace overlooking the pool on nearly a third of an acre. A lovely kitchen, suitable for entertaining, with a formal dining and living room on either side with a second fireplace in the living room. Your family will also love having an inside laundry room right off of the 2 car garage. Need lots of storage? No problem! This home has plenty with 3 hall closets, additional closet in the second bathroom, and all of bedrooms have walk in closets! If you need some exercise or want to meet your neighbors, right across the street, is the Winter Park Golf Club where you can walk nine holes or mingle at the new Bonfire restaurant! This house is also zoned for top rated schools, Brookshire Elementary, Glenridge Middle School, and Winter Park High School. All bedrooms have new carpet. Interior and exterior of home has been repainted. Four point system dates are as follows, Roof: 2022, HVAC:2023/2024, Plumbing: 2006, Electrical: 2006, Water heater: Tankless, 2023. All this house needs is you! Come see this beauty today!
Zillow last checked: 8 hours ago
Listing updated: June 16, 2025 at 04:07pm
Listing Provided by:
Kim Helmling 407-733-3778,
MILLER GRANT AND COMPANY 407-399-6031
Bought with:
Mick Night, 525290
PREMIER SOTHEBY'S INTL. REALTY
Source: Stellar MLS,MLS#: O6301941 Originating MLS: Orlando Regional
Originating MLS: Orlando Regional

Facts & features
Interior
Bedrooms & bathrooms
- Bedrooms: 5
- Bathrooms: 2
- Full bathrooms: 2
Primary bedroom
- Features: Walk-In Closet(s)
- Level: First
- Area: 180 Square Feet
- Dimensions: 12x15
Bedroom 1
- Features: Walk-In Closet(s)
- Level: First
- Area: 120 Square Feet
- Dimensions: 12x10
Bathroom 2
- Features: Walk-In Closet(s)
- Level: First
- Area: 120 Square Feet
- Dimensions: 12x10
Bathroom 3
- Features: Walk-In Closet(s)
- Level: First
- Area: 132 Square Feet
- Dimensions: 12x11
Bathroom 4
- Features: Walk-In Closet(s)
- Level: First
- Area: 120 Square Feet
- Dimensions: 12x10
Family room
- Level: First
- Area: 228 Square Feet
- Dimensions: 12x19
Florida room
- Level: First
- Area: 360 Square Feet
- Dimensions: 12x30
Kitchen
- Level: First
Living room
- Level: First
- Area: 280 Square Feet
- Dimensions: 20x14
Heating
- Central
Cooling
- Central Air
Appliances
- Included: Dishwasher, Disposal, Dryer, Freezer, Ice Maker, Microwave, Range, Refrigerator, Tankless Water Heater, Washer
- Laundry: Inside
Features
- Ceiling Fan(s), Crown Molding, Eating Space In Kitchen, Kitchen/Family Room Combo, Living Room/Dining Room Combo, Primary Bedroom Main Floor, Split Bedroom, Walk-In Closet(s)
- Flooring: Carpet, Tile, Hardwood
- Doors: French Doors
- Windows: Skylight(s)
- Has fireplace: Yes
- Fireplace features: Wood Burning
Interior area
- Total structure area: 2,842
- Total interior livable area: 2,532 sqft
Property
Parking
- Total spaces: 2
- Parking features: Garage - Attached
- Attached garage spaces: 2
Features
- Levels: One
- Stories: 1
- Exterior features: Private Mailbox, Rain Gutters, Sidewalk
- Has private pool: Yes
- Pool features: Deck, Gunite, In Ground, Pool Sweep
Lot
- Size: 0.29 Acres
- Features: Corner Lot
Details
- Parcel number: 092230305504010
- Zoning: R-1A
- Special conditions: None
Construction
Type & style
- Home type: SingleFamily
- Property subtype: Single Family Residence
Materials
- Block
- Foundation: Slab
- Roof: Shingle
Condition
- New construction: No
- Year built: 1968
Utilities & green energy
- Sewer: Public Sewer
- Water: Public
- Utilities for property: BB/HS Internet Available, Cable Available, Electricity Connected, Natural Gas Connected, Phone Available, Sewer Connected, Street Lights, Underground Utilities
Green energy
- Water conservation: Fl. Friendly/Native Landscape
Community & neighborhood
Location
- Region: Winter Park
- Subdivision: GOLFSIDE GOLF COURSE SEC 01
HOA & financial
HOA
- Has HOA: Yes
Other fees
- Pet fee: $0 monthly
Other financial information
- Total actual rent: 0
Other
Other facts
- Listing terms: Cash,Conventional,FHA,VA Loan
- Ownership: Fee Simple
- Road surface type: Asphalt
Price history
| Date | Event | Price |
|---|---|---|
| 6/16/2025 | Sold | $749,000$296/sqft |
Source: | ||
| 4/25/2025 | Pending sale | $749,000$296/sqft |
Source: | ||
| 4/22/2025 | Listed for sale | $749,000$296/sqft |
Source: | ||
Public tax history
| Year | Property taxes | Tax assessment |
|---|---|---|
| 2024 | $8,464 +179.2% | $527,751 +142.3% |
| 2023 | $3,032 +14.1% | $217,838 +3% |
| 2022 | $2,657 +1.5% | $211,493 +3% |
Find assessor info on the county website
Neighborhood: 32792
Nearby schools
GreatSchools rating
- 4/10Brookshire Elementary SchoolGrades: PK-5Distance: 0.6 mi
- 7/10Glenridge Middle SchoolGrades: 6-8Distance: 1.6 mi
- 7/10Winter Park High SchoolGrades: 9-12Distance: 0.7 mi
Schools provided by the listing agent
- Elementary: Brookshire Elem
- Middle: Glenridge Middle
- High: Winter Park High
Source: Stellar MLS. This data may not be complete. We recommend contacting the local school district to confirm school assignments for this home.
Get a cash offer in 3 minutes
Find out how much your home could sell for in as little as 3 minutes with a no-obligation cash offer.
Estimated market value
$734,100


