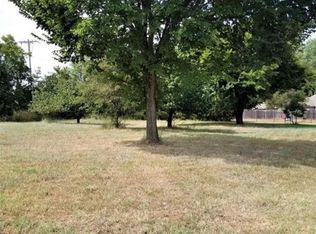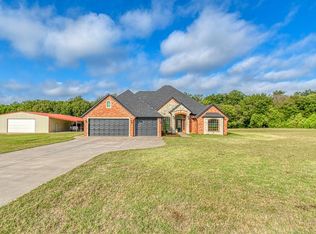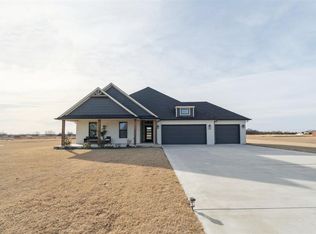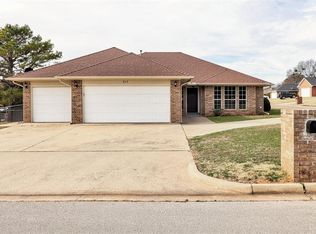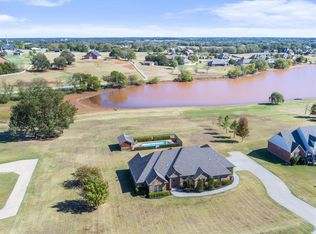Don't miss this incredible opportunity to make this home yours! Enjoy the tranquility of a quiet cul-del-sac in a gated community, ideally located near I-35, close to shopping, dining and everyday conveniences. This stunning new construction offers the perfect bend of luxury, comfort, and functionality. This home features 4 spacious bedrooms, 3.5 bathrooms and a study that could be a 5th bedroom. As you step through the front door you are welcomed into an open-concept layout. The living room has cathedral ceilings and a cozy gas-log fireplace beautifully positioned as a warm and elegant focal point.
The chef’s kitchen features an oversized quartz island, custom cabinetry, premium GE appliances (including a gas cooktop, oven, microwave) and a pantry with automatic lighting. Just off the kitchen is a dining room which offers the perfect setting for hosting gatherings. The primary suite is complete with a spa-inspired bathroom featuring a walk-in shower with a built-in seat, a soaking tub, his and her vanities, and a massive walk-in closet that connects to the laundry room, which includes its own utility sink. A second suite, located just off the dining room, is also included. This private bedroom features its own full bathroom (with spacious shower) which enhances both comfort and privacy. The secondary bedrooms are generously sized and share a convenient Jack-and-Jill bathroom. Step outside to enjoy a beautiful, covered patio with a gas outlet making grilling a breeze. Additional highlights include: 3-car extra-deep garage featuring epoxy flooring with a clear coat, energy-efficient windows, smart security system with two control keypads, guttering around the entire home, full-yard sprinkler system and tankless water heater. This exceptional home is move-in ready. Don’t miss your chance to live in The Cliffs! Schedule your tour today!
For sale
Price increase: $50K (1/28)
$499,990
2907 Ridgecrest Dr, Purcell, OK 73080
4beds
2,652sqft
Est.:
Single Family Residence
Built in 2025
0.47 Acres Lot
$-- Zestimate®
$189/sqft
$33/mo HOA
What's special
Full-yard sprinkler systemOpen-concept layoutJack-and-jill bathroomHis and her vanitiesSoaking tubCustom cabinetryPantry with automatic lighting
- 41 days |
- 354 |
- 10 |
Zillow last checked:
Listing updated:
Listed by:
Leslie Bottkol 405-206-0588,
Dillard Cies Real Estate
Source: MLSOK/OKCMAR,MLS#: 1208550
Tour with a local agent
Facts & features
Interior
Bedrooms & bathrooms
- Bedrooms: 4
- Bathrooms: 4
- Full bathrooms: 3
- 1/2 bathrooms: 1
Heating
- Central
Cooling
- Has cooling: Yes
Appliances
- Included: Dishwasher, Disposal, Microwave, Built-In Gas Range
- Laundry: Laundry Room
Features
- Ceiling Fan(s), Combo Woodwork
- Flooring: Combination
- Number of fireplaces: 1
- Fireplace features: Gas Log
Interior area
- Total structure area: 2,652
- Total interior livable area: 2,652 sqft
Property
Parking
- Total spaces: 3
- Parking features: Garage
- Garage spaces: 3
Features
- Levels: One
- Stories: 1
- Patio & porch: Patio, Porch
- Exterior features: Rain Gutters
Lot
- Size: 0.47 Acres
- Features: Cul-De-Sac, Greenbelt
Details
- Parcel number: 2907NONERidgecrest73080
- Special conditions: None
Construction
Type & style
- Home type: SingleFamily
- Architectural style: Traditional
- Property subtype: Single Family Residence
Materials
- Brick
- Foundation: Slab
- Roof: Composition
Condition
- Year built: 2025
Details
- Builder name: Century Midwest Construction
- Warranty included: Yes
Utilities & green energy
- Utilities for property: High Speed Internet, Public
Community & HOA
HOA
- Has HOA: Yes
- Services included: Gated Entry, Common Area Maintenance
- HOA fee: $400 annually
Location
- Region: Purcell
Financial & listing details
- Price per square foot: $189/sqft
- Annual tax amount: $999,999
- Date on market: 1/8/2026
Estimated market value
Not available
Estimated sales range
Not available
Not available
Price history
Price history
| Date | Event | Price |
|---|---|---|
| 1/28/2026 | Price change | $499,990+11.1%$189/sqft |
Source: | ||
| 1/8/2026 | Listed for sale | $450,000-9.8%$170/sqft |
Source: | ||
| 1/7/2026 | Listing removed | $499,000$188/sqft |
Source: | ||
| 10/30/2025 | Price change | $499,000-5.8%$188/sqft |
Source: | ||
| 10/14/2025 | Listed for sale | $529,900+6.1%$200/sqft |
Source: | ||
| 10/12/2025 | Listing removed | $499,500$188/sqft |
Source: | ||
| 8/21/2025 | Price change | $499,5000%$188/sqft |
Source: | ||
| 7/31/2025 | Price change | $499,7000%$188/sqft |
Source: | ||
| 7/11/2025 | Listed for sale | $499,900+0%$188/sqft |
Source: | ||
| 7/5/2025 | Listing removed | $499,750$188/sqft |
Source: | ||
| 6/10/2025 | Price change | $499,7500%$188/sqft |
Source: | ||
| 5/12/2025 | Price change | $499,900-5.7%$188/sqft |
Source: | ||
| 4/9/2025 | Listed for sale | $529,900$200/sqft |
Source: | ||
Public tax history
Public tax history
Tax history is unavailable.BuyAbility℠ payment
Est. payment
$2,741/mo
Principal & interest
$2375
Property taxes
$333
HOA Fees
$33
Climate risks
Neighborhood: 73080
Nearby schools
GreatSchools rating
- 6/10Purcell Intermediate SchoolGrades: 3-5Distance: 1.7 mi
- 7/10Purcell Junior High SchoolGrades: 6-8Distance: 0.8 mi
- 8/10Purcell High SchoolGrades: 9-12Distance: 0.8 mi
Schools provided by the listing agent
- Elementary: Purcell ES
- Middle: Purcell JHS
- High: Purcell HS
Source: MLSOK/OKCMAR. This data may not be complete. We recommend contacting the local school district to confirm school assignments for this home.
- Loading
- Loading
