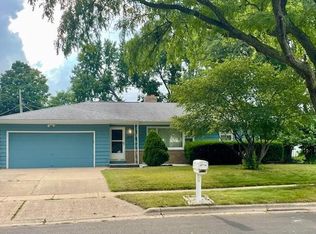Closed
$455,000
2907 Ravine Drive, Middleton, WI 53562
3beds
1,344sqft
Single Family Residence
Built in 1966
10,454.4 Square Feet Lot
$462,800 Zestimate®
$339/sqft
$2,468 Estimated rent
Home value
$462,800
$440,000 - $486,000
$2,468/mo
Zestimate® history
Loading...
Owner options
Explore your selling options
What's special
Welcome to this charming ranch home in Middleton! Ideal location, just steps from Kromrey middle school & close to bike/walking paths. Recently renovated, this 3 bed/1.5 bath has many updates including flooring & trim, interior/exterior paint. The spacious living & dining rooms offer a perfect setting for entertaining. Updated in '25, Kit has freshly painted cabs, laminate counters, hardware, SS appls, sink, faucet, disposal & LVP flr. Primary w/en-suite 1/2 bath. Both baths w/ new flooring, vanities, sinks, faucets & hardware. Full bath also has new tub/shower. Fenced backyard & patio. Updates: all ext. doors & screens '19, windows '14, fence '21, elect. service upgrade '12, front & back patio concrete '21, roof, gutters, downspouts '16, Furn '16, AC '12, water soft & heater '25 & more!
Zillow last checked: 8 hours ago
Listing updated: May 23, 2025 at 08:21pm
Listed by:
Amy Lessing 314-488-3216,
Compass Real Estate Wisconsin
Bought with:
Garret Clemment
Source: WIREX MLS,MLS#: 1994978 Originating MLS: South Central Wisconsin MLS
Originating MLS: South Central Wisconsin MLS
Facts & features
Interior
Bedrooms & bathrooms
- Bedrooms: 3
- Bathrooms: 2
- Full bathrooms: 1
- 1/2 bathrooms: 1
- Main level bedrooms: 3
Primary bedroom
- Level: Main
- Area: 156
- Dimensions: 12 x 13
Bedroom 2
- Level: Main
- Area: 132
- Dimensions: 11 x 12
Bedroom 3
- Level: Main
- Area: 120
- Dimensions: 10 x 12
Bathroom
- Features: At least 1 Tub, Master Bedroom Bath, Master Bedroom Bath: Half
Dining room
- Level: Main
- Area: 120
- Dimensions: 10 x 12
Kitchen
- Level: Main
- Area: 130
- Dimensions: 10 x 13
Living room
- Level: Main
- Area: 299
- Dimensions: 13 x 23
Heating
- Natural Gas, Forced Air
Cooling
- Central Air
Appliances
- Included: Range/Oven, Refrigerator, Dishwasher, Microwave, Disposal, Water Softener
Features
- High Speed Internet
- Flooring: Wood or Sim.Wood Floors
- Basement: Full
Interior area
- Total structure area: 1,344
- Total interior livable area: 1,344 sqft
- Finished area above ground: 1,344
- Finished area below ground: 0
Property
Parking
- Total spaces: 2
- Parking features: 2 Car, Attached, Garage Door Opener
- Attached garage spaces: 2
Features
- Levels: One
- Stories: 1
- Patio & porch: Patio
- Fencing: Fenced Yard
Lot
- Size: 10,454 sqft
Details
- Parcel number: 070802469690
- Zoning: Res
- Special conditions: Arms Length
Construction
Type & style
- Home type: SingleFamily
- Architectural style: Ranch
- Property subtype: Single Family Residence
Materials
- Wood Siding
Condition
- 21+ Years
- New construction: No
- Year built: 1966
Utilities & green energy
- Sewer: Public Sewer
- Water: Public
- Utilities for property: Cable Available
Community & neighborhood
Location
- Region: Middleton
- Subdivision: Parkside Heights
- Municipality: Middleton
Price history
| Date | Event | Price |
|---|---|---|
| 5/23/2025 | Sold | $455,000+1.1%$339/sqft |
Source: | ||
| 4/20/2025 | Pending sale | $450,000$335/sqft |
Source: | ||
| 4/16/2025 | Listed for sale | $450,000$335/sqft |
Source: | ||
Public tax history
| Year | Property taxes | Tax assessment |
|---|---|---|
| 2024 | $5,417 +8.3% | $313,800 |
| 2023 | $5,003 -0.2% | $313,800 |
| 2022 | $5,012 +8.2% | $313,800 +29.7% |
Find assessor info on the county website
Neighborhood: 53562
Nearby schools
GreatSchools rating
- 8/10Kromrey Middle SchoolGrades: 5-8Distance: 0.2 mi
- 9/10Middleton High SchoolGrades: 9-12Distance: 0.4 mi
- 9/10Elm Lawn Elementary SchoolGrades: PK-4Distance: 1.3 mi
Schools provided by the listing agent
- Elementary: Elm Lawn
- Middle: Kromrey
- High: Middleton
- District: Middleton-Cross Plains
Source: WIREX MLS. This data may not be complete. We recommend contacting the local school district to confirm school assignments for this home.

Get pre-qualified for a loan
At Zillow Home Loans, we can pre-qualify you in as little as 5 minutes with no impact to your credit score.An equal housing lender. NMLS #10287.
Sell for more on Zillow
Get a free Zillow Showcase℠ listing and you could sell for .
$462,800
2% more+ $9,256
With Zillow Showcase(estimated)
$472,056